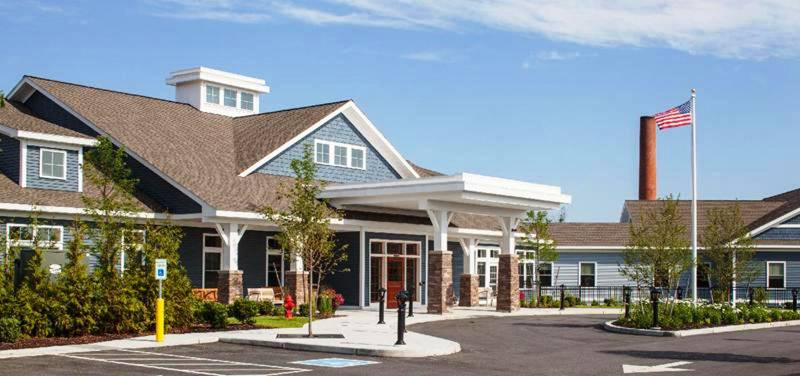Hathorne Hill – Danvers, MA
Senior Housing & Assisted Living
A&M completed work on the Hathorne Hill Care and Rehabilitation Center in Danvers, MA. Hathorne Hill provides short-term rehabilitation services along with residential senior care. The center is a 72,000 square foot facility features three distinct "neighborhoods" that accommodate up to 40 patients each. The neighborhood settings showcase home-like amenities such as fireplaces, with access to outdoor spaces and attractive courtyard settings.
A&M became involved early in the planning stages and provided schematic site design for a zoning variance application to the Danvers Zoning Board of Appeals. The proposed development exceeded the allowable Floor Area Ratio (FAR) and required a variance to proceed. Once the variance had been issued, A&M provided civil site design and landscape architectural services as part of the Site Plan Approval and Community Impact Assessment. The project also required a MEPA Notice of Project Change. During the construction phase, A&M provided construction documents, and construction administration services, such as shop drawing review, review of change orders, payment requests, and cost estimates.
Notable elements A&M incorporated into the site design include two enclosed garden areas connected to the building, which provide secure outdoor access for the residents. Landscape design features include plantings, paver patios for gatherings, a pergola, and sitting areas. A comprehensive lighting plan was developed with use of decorative lamps and bollard lights. The parking was bi-furcated into a 30-space visitor parking area in the front and a 70-space employee parking area in the rear. The site presented grading challenges due to the steep grades, the presence of unsuitable material from the previous use, and areas of contaminated soil. A&M addressed the grading issues early in the planning of the development with multiple cut & fill scenarios resulting in a site design that minimized export of unsuitable material and avoided contaminated soil.
Because A&M provided civil site design and landscape architecture services, the various site elements were woven together seamlessly. The end result is a unified campus with beautiful and functional outdoor spaces for the residents and employees to enjoy.

