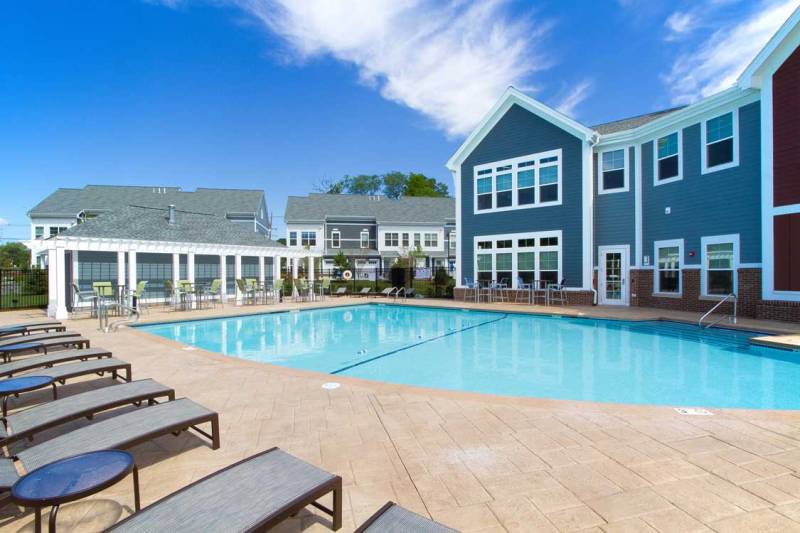Natick Modera Center - Natick, MA
Multi-family Residential
Allen & Major Associates, Inc. (A&M), in partnership with Mill Creek Residential and Cube 3 Studio, provided land survey, civil engineering and landscape architecture services for this 170,000 SF residential community. The overall project consists of 150 units consisting of 12 townhouse units and 138 garden style apartments in six separate multi-story buildings. The buildings are grouped around a common green space and a two-level 175-car surface parking garage. The building amenities include a separate clubhouse for the fitness and media center. Outdoor amenities include a swimming pool, grilling and lounge areas, an outdoor fireplace and flat screen TV. The residential project is a “Smart Growth” development with pedestrian connections to a nearby rail trail, proximity to rail transit, and downtown Natick, the project is both a pedestrian and transit-oriented development.
Prior to the redevelopment the property consisted of abandoned Natick Paperboard Company. The site was part of a depression (a “bowl”) with limited drainage relief and ability for overflow. The existing stormwater system could not facilitate the runoff from the surrounding watershed and convey it to the headwall along Lake Street, which discharged to Pagan Cove and on to Lake Cochituate. As part of the project, a new stormwater trunk line has been installed to provide flooding relief and will accommodate the 100-year storm event. The project also includes stormwater quality improvements including; a sediment forebay, deep sump hooded catch basins, sediment removal systems, and infiltration trenches.
Several other improvements to the project site enhance the overall character of the surrounding area, including: placing all proposed utilities underground, eliminating flooding concerns, providing improved stormwater drainage on the parcel and reducing overall impervious areas. The project received permitting approval through the Natick Design Review Board, Zoning Board of Appeals, Conservation Commission (NOI) and the Natick Planning Board.

