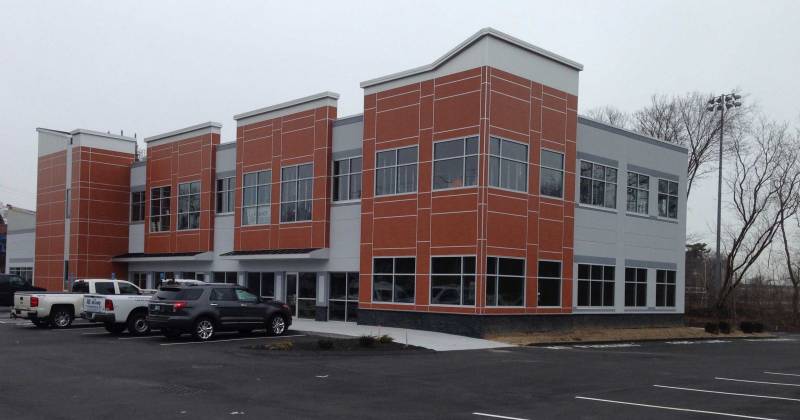21 Main Street – Milford, Ma
Healthcare
The project consists of structural design and generation of construction drawings for this two story, 12,500 square foot steel framed office building. The offices will house medical, dental and orthodontic services. The floors were framed with open web steel joist supporting a concrete floor and metal form deck. The roof structure consisted of open web steel joists supporting galvanized steel roof deck, rigid insulation and adhered roofing. The floors and roof structures were supported by hollow structural steel (HSS) tube columns supported by conventional reinforced concrete footings. The building is designed to resist lateral wind and seismic forces with concentrically braced frames of HSS sections connected between the selected columns and floor and roof beams. The exterior wall façade consist of metal panel and storefront windows supported by engineered light gage metal wall framing.

