Multi-family Residential Projects

Broadstone's The 305 Apartments - Waltham, MA
Allen & Major Associates, Inc. provided civil engineering, environmental permitting, landscape architectural services, and full construction support for this multi-family located at 305 Winter Street in Waltham, Massachusetts. The project comprises 314 residential units with surface and below-grade parking for 472 vehicles. Permitting included 40B Comprehensive Permit, Remediation General …

Atwood - Saugus, MA
Allen & Major provided civil engineering, environmental consulting, and land survey for a 300-unit 40B multi-family development located on a 28+ acre parcel between Broadway (Route 1) and Cliff Road. The site gains access to Broadway via an access easement through 720 Broadway. The proposed site improvements include on-site surface …

Hathon - Medway, MA
A&M provided full land survey services, civil engineering, landscape architectural, and environmental permitting for this 232,704 SF, 190-unit multi-family consisting of 142 market-rate units and 48 affordable units with 304 surface parking spaces. The structure is two individually framed buildings that form one overall structure. Creatively designed to fit in …
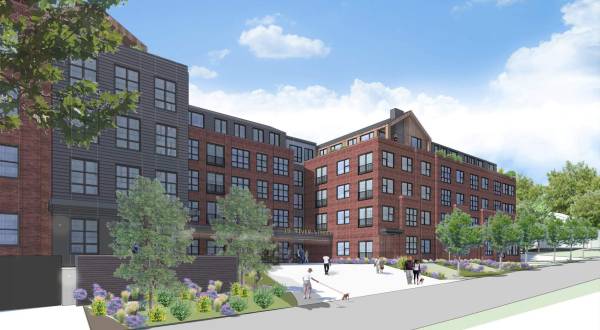
The Sanctuary At Winchester North - Winchester, MA
Allen & Major Associates, Inc. provided civil engineering, permitting, and construction support services for the re-use of two existing industrial buildings on a combined 3.15 acres. The project replaced these structures with a single, 5-story multi-family residential building containing 147 apartment units and 211 surface-level parking spaces. The precise location …
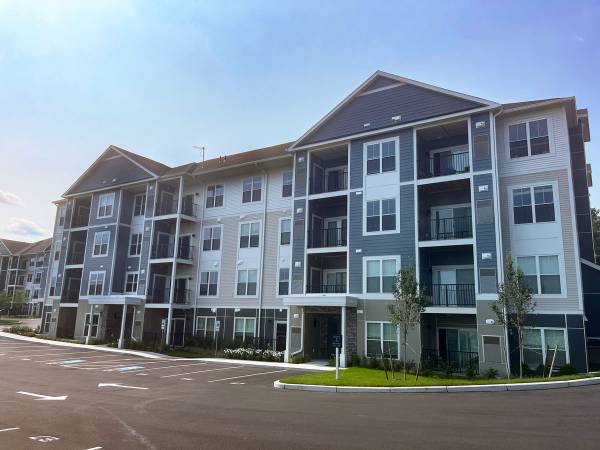
J. Woburn Heights - Woburn, MA
Services provided included civil engineering, environmental permitting, and construction support for a 168-unit, garden-style community across four buildings. Situated on nine acres, the community is transportation friendly. It is located just 10 miles north of Boston along the Rte. 128 technology corridor, it is 3 miles away from Anderson Regional Transportation Center. …
.jpg&w=600)
Hendries At Central Station - Milton, MA
Work for this project entailed the design and redevelopment of two parcels, including the former Hendries Ice Cream factory in Milton, MA. Abandoned, the site has been transformed into a multi-level, mixed-use development. Included are thirty-eight professionally designed 1 and 2-bedroom condos with private balconies and 3,788 square feet of retail …
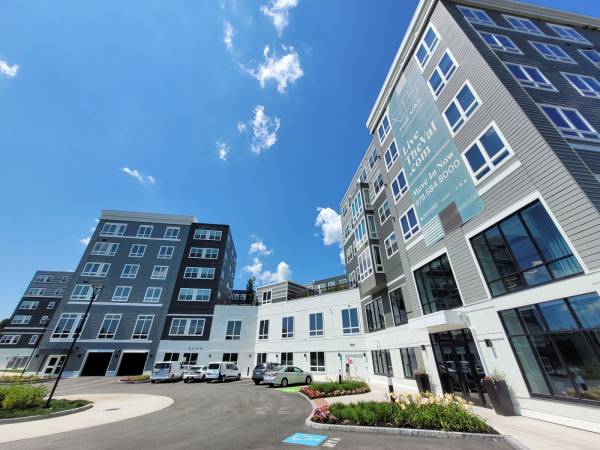
The VAL - Billerica, MA
The Val is a modern 200-unit residential development located at 164 Lexington Road in Billerica, MA. Built on a little over 4 acres the five-story building boasts a two-story garage with 281 spaces, a 2,750 SF lobby and retail area, and luxury amenities including a courtyard, pool, and a two-story fitness center.…
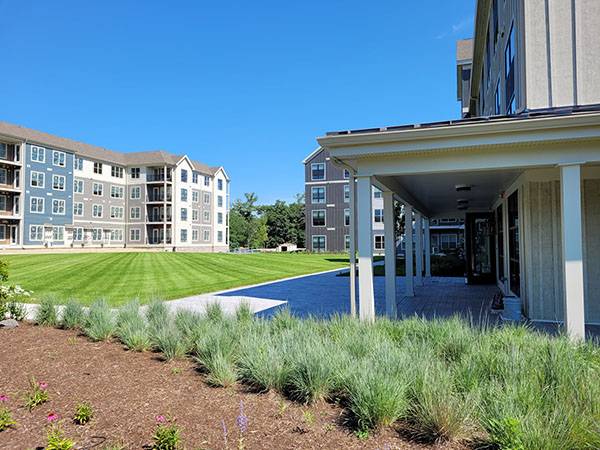
Alta Oxbow - Wayland, MA
A&M provided Land Surveying and Civil Engineering Services for the design of this traditional New England Style multi-family development situated on 8.25 Acres of Boston Post Road in Wayland, Massachusetts. The Project features 218 Units; including 64 age-restricted units and 55 low-income/affordable units.• The design provides 348 parking spaces …
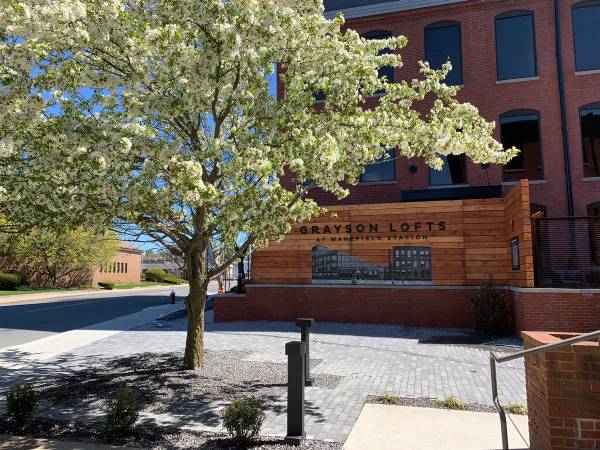
Grayson Lofts At Wakefield Station - Wakefield, MA
Developed, constructed, and managed by The NRP Group, Grayson Lofts at Wakefield Station is a 184-unit multi-family development located at the intersection of I-93 and I-95/128 and across the street from Wakefield Station’s Haverhill line.The residential project encompasses the adaptive re-use of the east wing of the historic Harvard Mills building and …
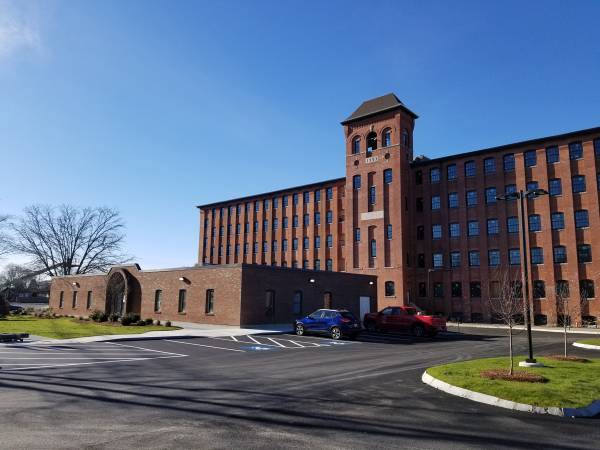
The Chocolate Factory - Mansfield, MA
Work has finished on the adaptive reuse and redevelopment of the former Lowney Chocolate Factory site into a 130-unit residential apartment complex with 34,104 square feet of mixed-use space. The project sits on 14.9 acres along the commuter rail corridor through the Town of Mansfield close to the Main Street district. The …
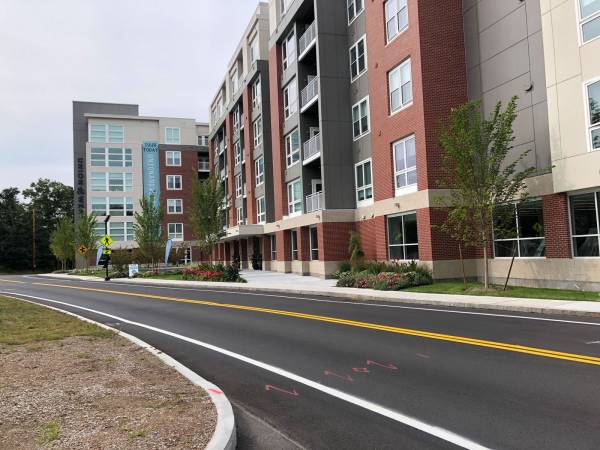
Union & West - Walpole, MA
Allen & Major Associates, Inc. provided civil engineering for this 192- unit multi-family development. The building features a retail component with structured parking on the ground floor. The original site was a parking lot. The runoff from the paved parking surface flowed unmitigated (untreated) to a series of catch basins and manholes, …
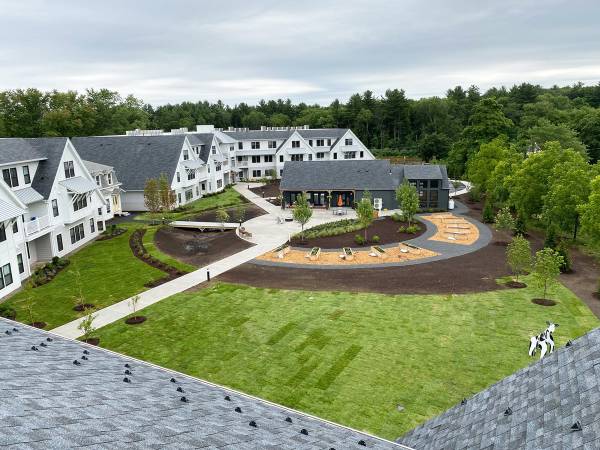
Oriole Landing - Lincoln, MA
Construction has been completed at Oriole Landing, a unique new community in Lincoln, MA. Developed by Civico Development and designed by Olinger Architects, this 60-unit mixed-income development features New England charm with modern comforts and a touch of lux. A&M provided site engineering and land survey services for this project. …
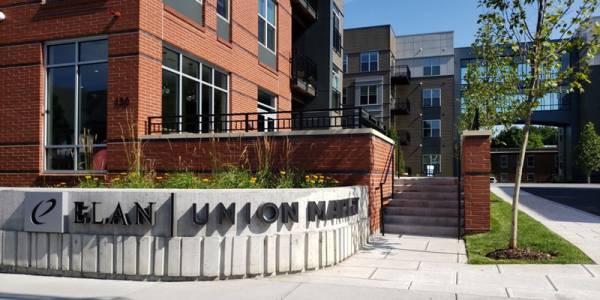
Elan Union Market - Watertown, MA
Elan Union Market continues the redevelopment of the Arsenal Street corridor and brings increased housing types and affordable housing to Watertown. The site features 282 apartment units, 11,000 SF of resident amenity space, 11,000 SF of retail space, and 465 parking spaces. The two buildings on-site are attached by an …
(1).jpg&w=600)
The Cove - Hingham, MA
Situated on a 12.06± acre former commercial site, the 220-unit residential development is located adjacent to the Bare Cove Park and along the banks of the Weymouth Back River. The site posed some challenging design considerations including avoiding a stump burial area and the proximity of an ancient Native American archeological resource …
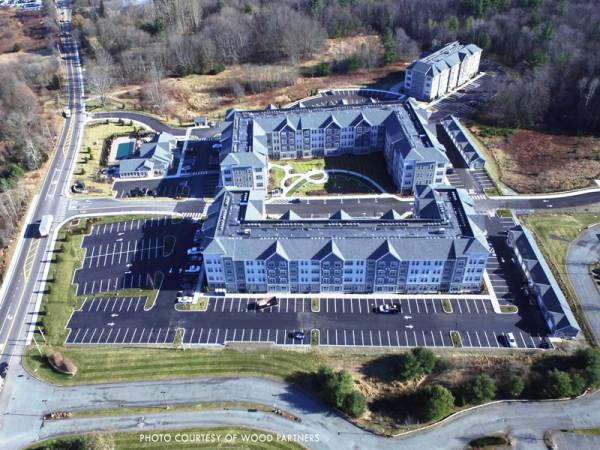
Westerly At Forge Park- Franklin, MA
The overall project consists of 280 units in three, four (4) story buildings with 457 parking spaces. Two parking garages, a bus shelter, a clubhouse and a children’s play area round out the overall project. Permits successfully acquired for this project include a Comprehensive Permit by the Zoning Board of Appeals …
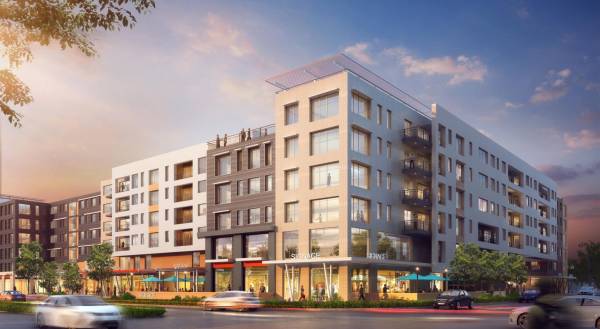
Emblem 120 - Woburn, MA
Allen & Major provided land surveying, and civil engineering services for this mixed-use development situated at 120 Commerce Way in Woburn, Massachusetts. The project features 298 residential units, ground-level retail, and commercial spaces, a seven-story parking garage, a restaurant, and desirable amenities. Located within the Commerce Way Corridor …
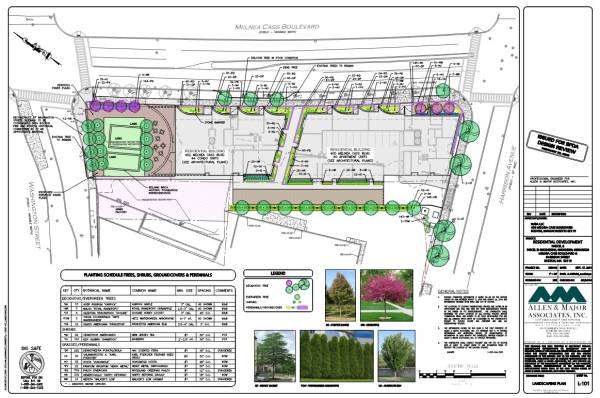
Nuba Residences - Roxbury, MA
A&M is providing land survey, civil engineering, permitting, and landscape architectural design for NUBA Residences. The proposed project is a mixed-use residential and commercial development including construction of approximately 109 units with both rental and homeownership units, 7,500 GSF of commercial space including a proposed 3,000gsf Museum/ Gallery/ Café, and …
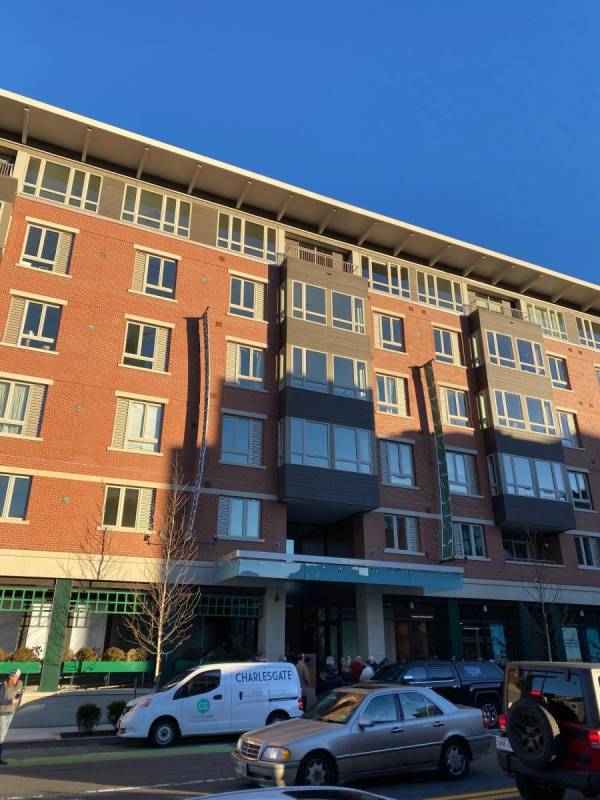
The BRIX - Salem, MA
The building is a 6-story, mixed-use, multi-family with underground parking. There are 61 residential units consisting of 1, 2, and 3-bedroom units. The design re-uses the existing foundation of the previous building which was the District Courthouse. Parking is located at the basement level and on the first floor. Additional …
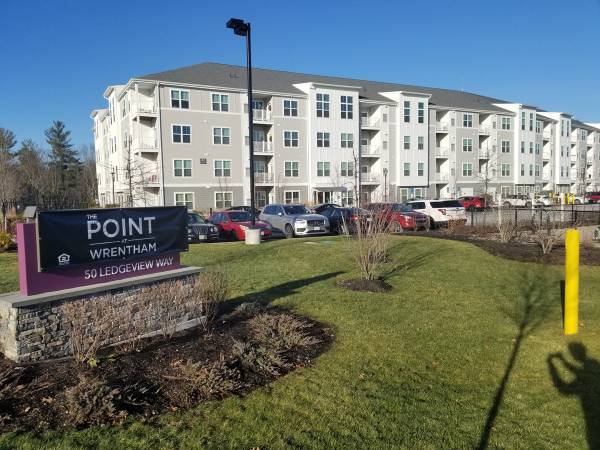
The Point At Wrentham - Wrentham, MA
The Point at Wrentham is a multi-family residential project located within a 50+ acre mixed-use lifestyle development known as Ledgeview Way. A&M in partnership with Trammel Crow Residential provided land survey, civil engineering, and construction consultation services for this project. The overall scope included 240 housing units in multiple buildings with …
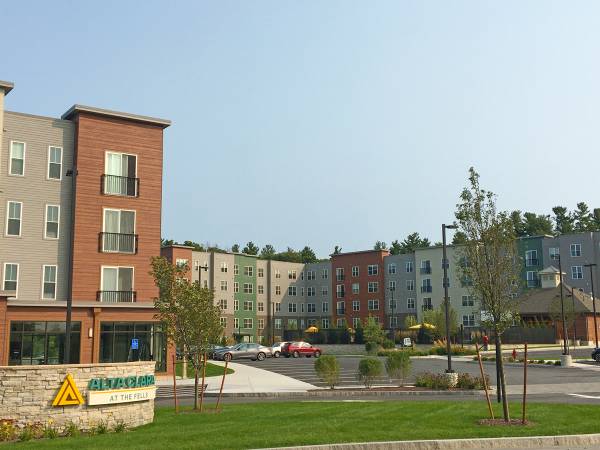
ALTA Clara At The Fells - Stoneham, MA
Allen & Major Associates, Inc. provided land survey, civil engineering, and landscape architecture design and construction support for this multi-family development located adjacent to the Middlesex Fells Reservation. The project included the following:Three (3) buildings, 261 total units, a clubhouse, and 6 garages.All runoff from the site is captured and treated by structural …
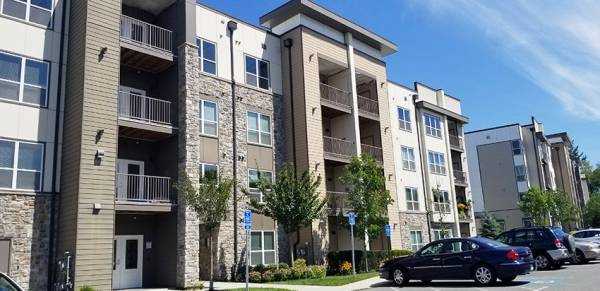
Talia Apartments - Marlborough, MA
A&M provided civil engineering including stormwater and utility design, local, state, and federal permitting, land survey, construction services, and landscape architecture for this multi-family located at 155 Ames Street in Marlborough, MA. The overall project is comprised of four buildings consisting of 225 units and associated surface parking on 18.7 acres …
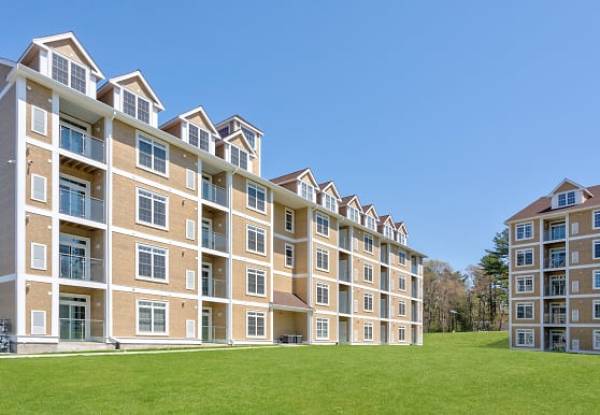
The Stō- Stoughton, MA
The Stō, formerly known as Taj Estates and Woodbridge Crossing, is a 179-unit apartment project comprised of five buildings spread out over twenty-four acres of land in Stoughton, MA. The project was designed and permitted under the Massachusetts Comprehensive Permit Act: Chapter 40B. A&M successfully navigated the permitting process, which included …
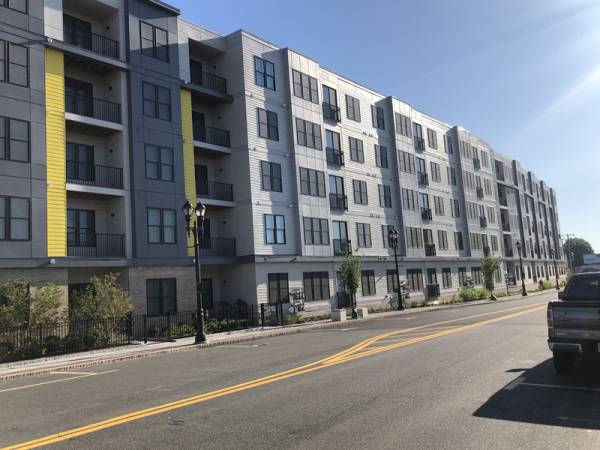
ALTA Union House - Framingham, MA
Located at the corner of Concord, Howard, and Kendall streets on the site of the former Fabric Place, the redevelopment includes a 5-story, 196-unit apartment building, and a six-story parking garage. The project merged several parcels into one and will feature some retail space on the ground level. With its pedestrian-friendly location and its …
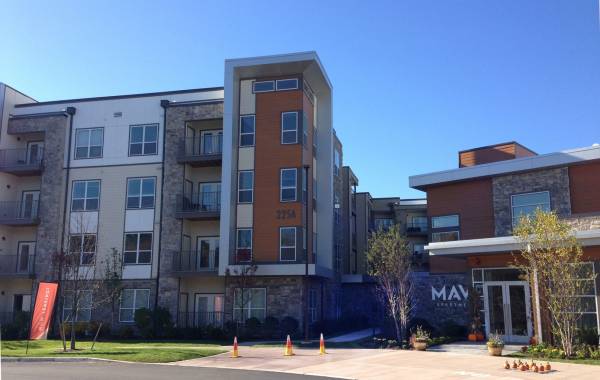
The Mave - Stoneham, MA
Known as the former A.W. Chesterton site, the 16-acre parcel consisted of wooded uplands, wooded wetland pockets, ledge outcrops, crumbling pavement areas, and a vacant 65,609± SF building. The full site redevelopment consists of two 4 story residential buildings containing a total of 298 housing units, a four-level parking garage providing …
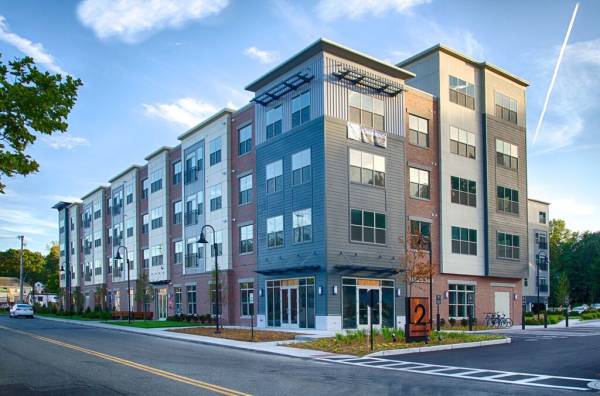
The Washingtons - Melrose, MA
A decade of transformation started in 2008 when the City of Melrose created a Smart Growth Overlay District on Lower Washington Street which opened the way for new transit-oriented development. A&M was there at the beginning, to provide land survey, civil engineering and environmental permitting for four projects to date totaling 394 …
Sphere Luxury Apartments - Medford, MA
The project is a 5-story multifamily apartment building located adjacent to the commuter rail near Ball Square in Medford on the Medford/Somerville line. The site was previously home to a cab repair garage with asphalt pavement from corner to corner. The existing building was torn down to make room for the new 42-unit building …
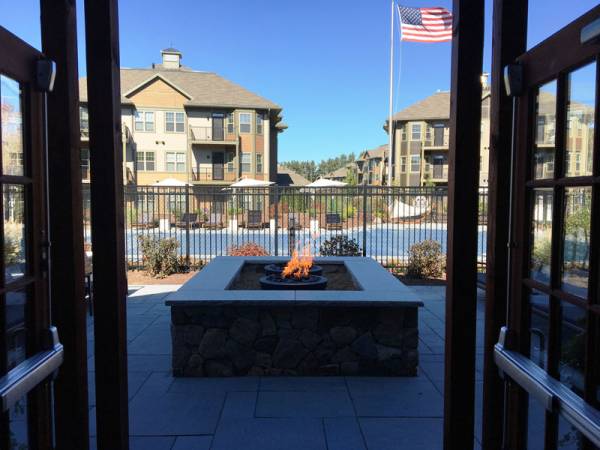
Paddock Estates - Boxborough, MA
Site improvements include 11 multi-family residential buildings (apartments) with 244 total units, clubhouse, pool, dog park, basketball court, and outdoor recreation area, with onsite surface and covered parking, and associated site-work and drainage. Proposed civil site improvements also include a fire pump house & pond, an onsite wastewater treatment plant and a water treatment …
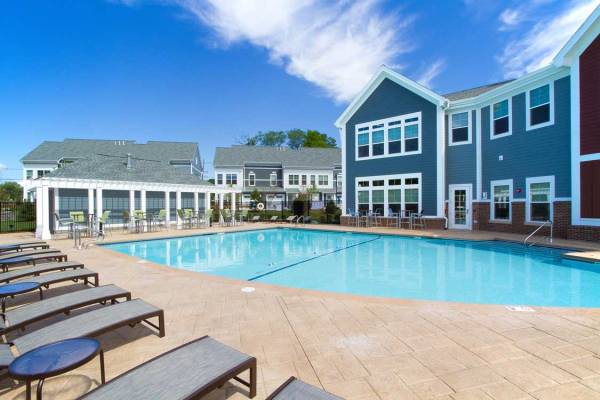
Natick Modera Center - Natick, MA
Allen & Major Associates, Inc. (A&M), in partnership with Mill Creek Residential and Cube 3 Studio, provided land survey, civil engineering and landscape architecture services for this 170,000 SF residential community. The overall project consists of 150 units consisting of 12 townhouse units and 138 garden style apartments in six separate multi-story …
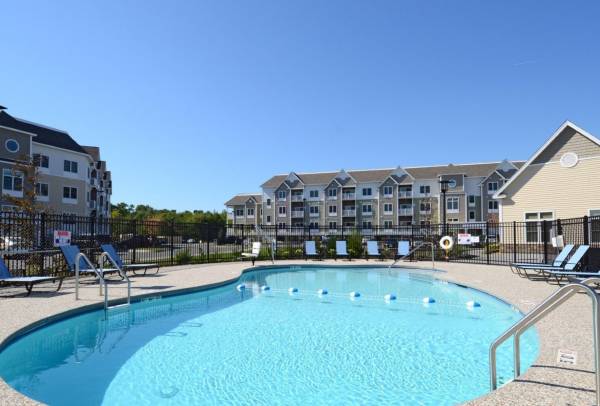
Tidewater At Salisbury - Salisbury, MA
A&M is providing Land Survey, Civil and Structural Engineering and Landscape Architecture services for this project located on Beach Road in Salisbury, MA. The site once housed a recreational amusement center, including miniature golf course, go-kart track, batting cages and ice cream stand. A good portion of the site was paved …
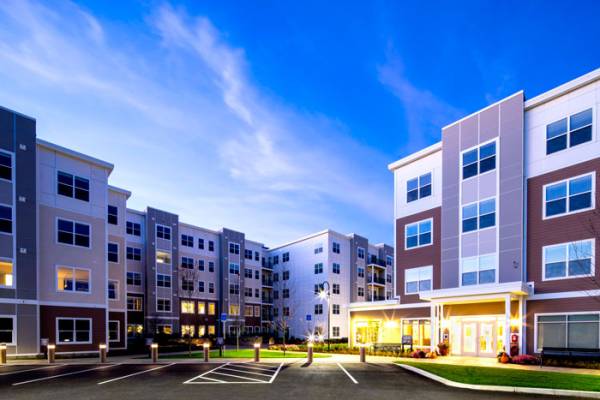
Everly - Wakefield, MA
A&M completed services for the redevelopment of a former industrial site into a 186 unit, multi-story residential apartment development on 5.3 acres just off Exit 42 of I-95/Rte. 128. Site constraints included substantial wetland resource areas which profoundly minimized the development area. In order to meet the client’s vision …
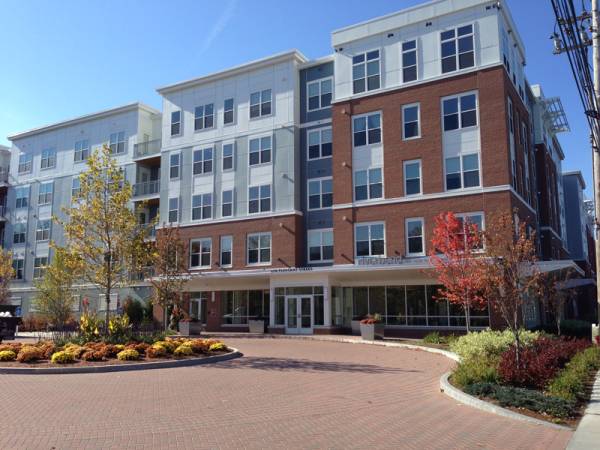
Riverbend On The Charles - Watertown, MA
A&M in partnership with Criterion Development Partners and Cube 3 Studio, LLC provided land survey, wetland delineation, permitting, civil engineering, and construction administration services for Riverbend on the Charles, a 170-unit multi-story residential apartment building built on the banks of the scenic Charles River in Watertown, Massachusetts. The 3.1 acre project site …
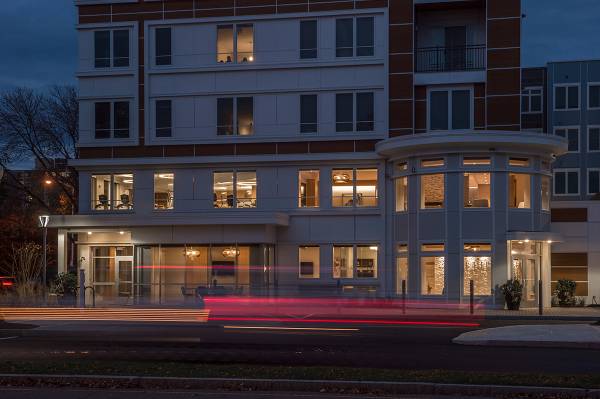
Lumiere - Medford, MA
A&M in partnership with Criterion Development Partners and Cube 3 Studio provided land survey and civil engineering for this new 276,048 square foot four (4) story residential apartment that features 163 units, ground floor parking garage, swimming pool with sun deck, lounge, clubhouse and fitness center.The site was a 2.15 …
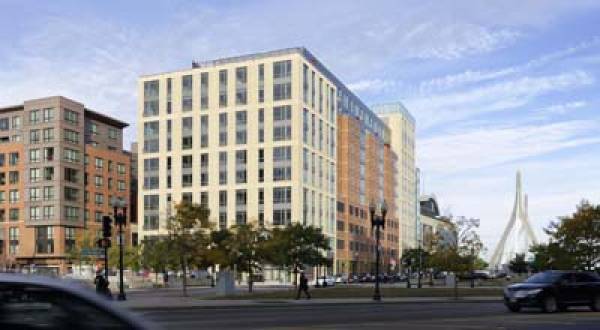
The Victor - Boston, MA
A&M in partnership with Simpson Housing, LLLP, Heitman LLC, ADD Inc., Copley Wolff Design Group, and Suffolk Construction provided services on The Victor, an 11-story, 286 unit residential development at the corner of Causeway and Beverly Streets in Boston.Allen & Major Associates, Inc. worked closely with the development team, most notably Simpson …
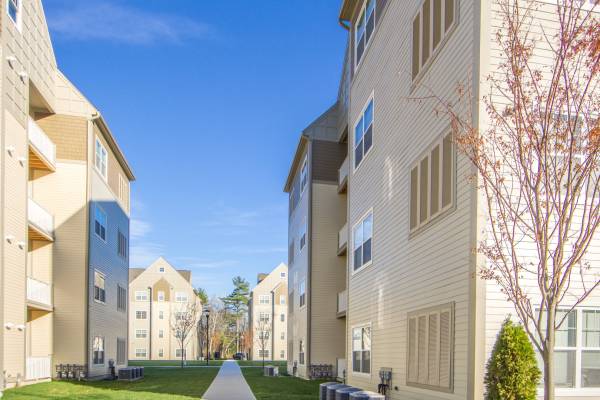
Princeton At Westford - Westford, MA
Located off Littleton Road, this 200-unit garden style luxury apartment complex includes five (5) four-story buildings featuring 48 one-bedroom units and 152 two-bedroom units with an average size of 1,128 square feet. Forty units, or 20 percent, have been set aside as affordable housing. Associated parking totals 360 spaces including 38 detached …
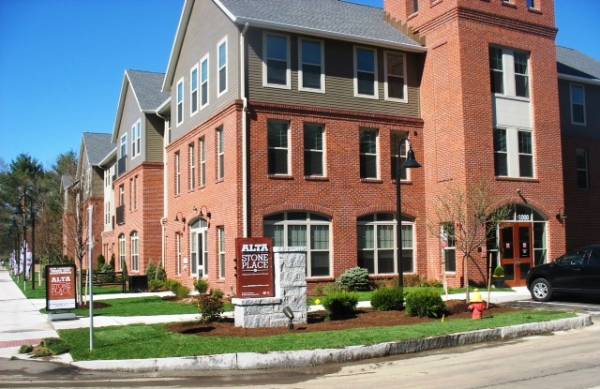
Jack Flats (ALTA Stone Place) – Melrose, MA
A&M in partnership with Wood Partners has completed the engineering design and permitting of 212 residential units within the City of Melrose. The ALTA Stone Place project involves the redevelopment and renovation of an existing four-story brick and wood-beam mill building, the construction of two new four-story wood frame buildings structured over …
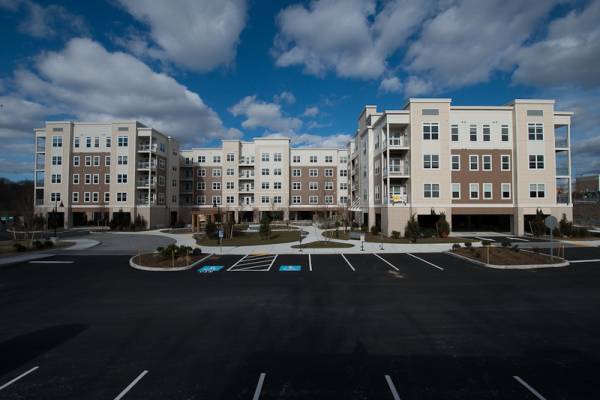
ALTA Brigham Square – Arlington, MA
Former Brigham ice cream factory.A&M provided land survey, civil and structural engineering, environmental consulting and landscape architectural design services to WP East Development Enterprises LLC for the redevelopment and reuse of the former Brigham Ice Cream factory on Mill Street in Arlington, Massachusetts. The new residential development has been aptly named ALTA …
