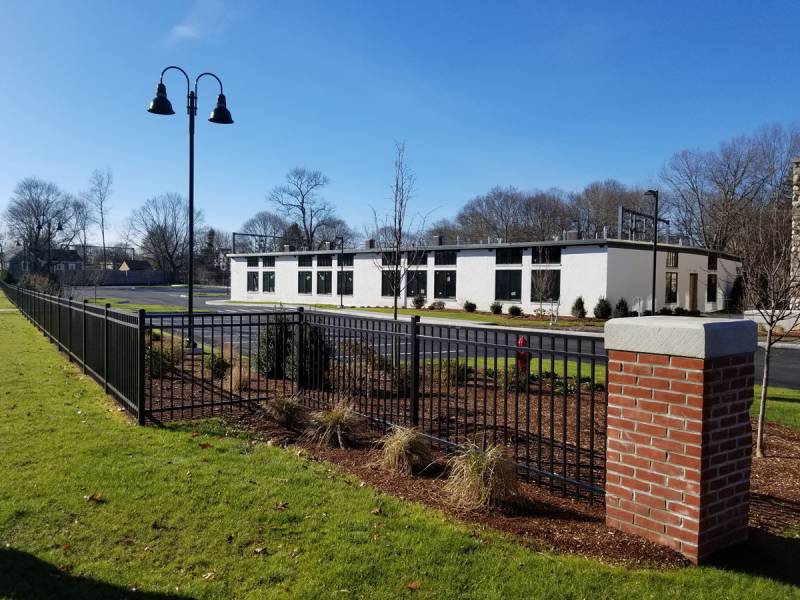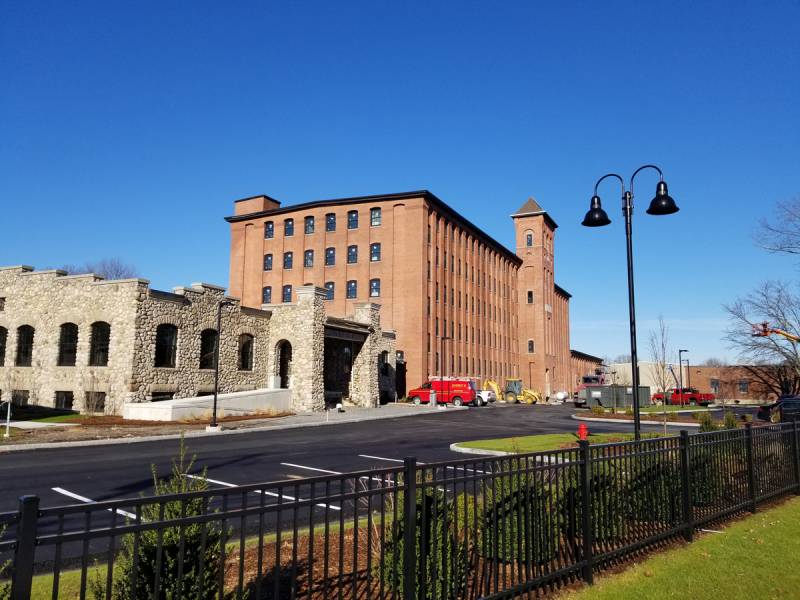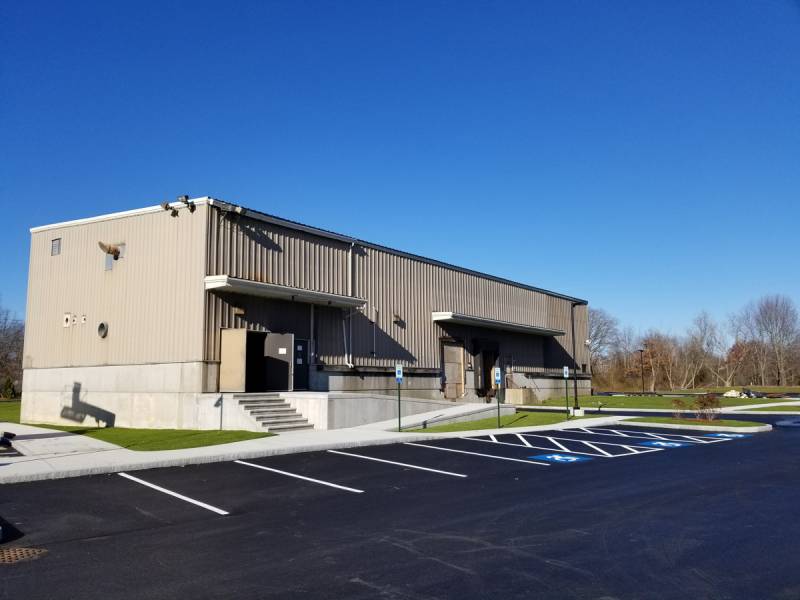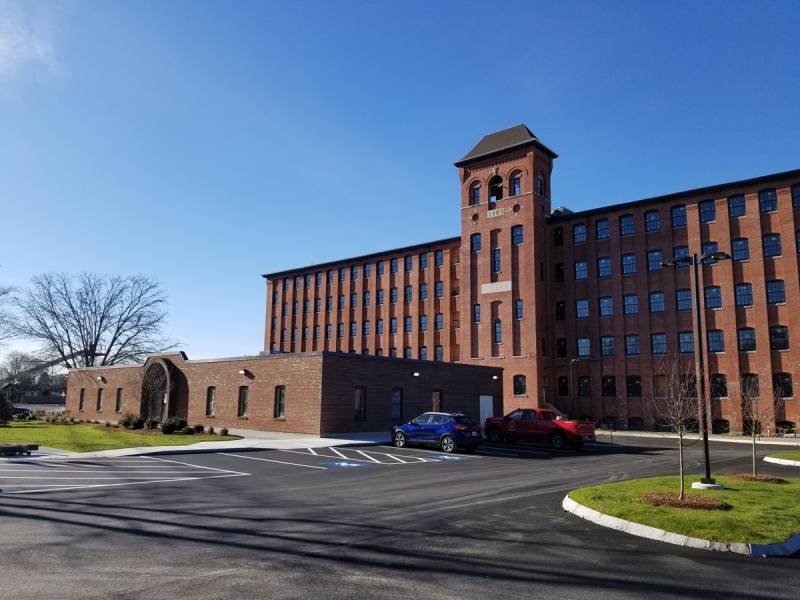The Chocolate Factory - Mansfield, MA
Multi-family Residential
Work has finished on the adaptive reuse and redevelopment of the former Lowney Chocolate Factory site into a 130-unit residential apartment complex with 34,104 square feet of mixed-use space. The project sits on 14.9 acres along the commuter rail corridor through the Town of Mansfield close to the Main Street district.
The site was designed and permitted in a joint effort with the developers, the Chocolate Factory LLC, and the National Parks Service. The property is listed on the National Register of Historic Places and had many owners over the years including Rexell Drugs, Welch Candy, and Nabisco. The site plan incorporates elements of modern urban planning standards but with nuances that showcase the architectural aspects of the structure, including its noticeable tower elements. Years of work and planning have resulted in the final unveiling of the project which features extensive landscaping and site engineering sensitive to the history of the property and includes elements from community input. A&M worked closely with local officials during the design process in coming up with a site plan and associated landscaping that accomplished the goals of the local zoning requirements respected the historical nature, and character of the site while also enhancing the pedestrian access and experience along the Oakland Street corridor. Careful consideration was given to ensuring that the site plan would allow for several mature existing trees to remain and become a vital part of the design.
Plant species were selected that would utilize many native species along with drought-tolerant species to minimize the need for extensive irrigation. Pedestrian gathering spaces include the main entrance and rear patio with seat walls. The landscaping, lighting, paving, painting, and other improvements to the buildings and grounds will significantly enhance the local value of the surrounding properties.
A&M provided all levels of service for this project including environmental site assessment for areas of conservation jurisdiction; civil site design and permitting; and land surveying. The project directly abuts the northeast corridor of the AMTRAK/MBTA rail service lands. Portions of the property contained former sidings off the rail lines that delivered cocoa powder and milk to the factory processing areas. While the rails will be removed, the site design had to accommodate the close association with the rails including the fabrication of sound and visual barriers.


.jpg&w=800)

.jpg&w=800)

