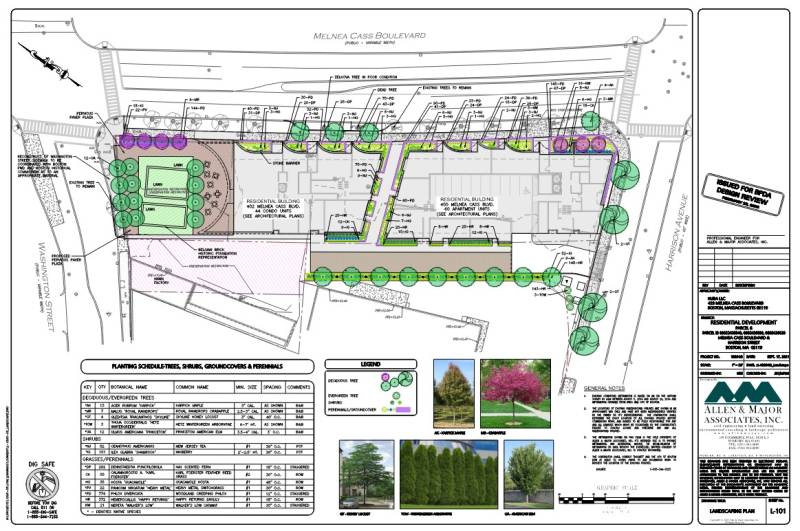Nuba Residences - Roxbury, MA
Multi-family Residential
A&M is providing land survey, civil engineering, permitting, and landscape architectural design for NUBA Residences. The proposed project is a mixed-use residential and commercial development including construction of approximately 109 units with both rental and homeownership units, 7,500 GSF of commercial space including a proposed 3,000gsf Museum/ Gallery/ Café, and 7 live-work units, 39 ground-floor parking spaces, overall comprising 105,450 GSF floor area in 5-6 story stepped mass up to approximately 70 feet in height. The development also includes a public park to be tentatively called “Roxbury Gateway Park” on a 55,959 SF site (including the restricted area) owned by the City of Boston and the Commonwealth of Massachusetts (“Proposed Project”). The Project Site is bounded by Washington Street, Melnea Cass Boulevard, and Harrison Avenue and is currently occupied by a surface parking lot.
The project was approved by the BCDC (Boston Civic Design Commission) with only one meeting. This project was the second only within the last 6 years to be approved outright

