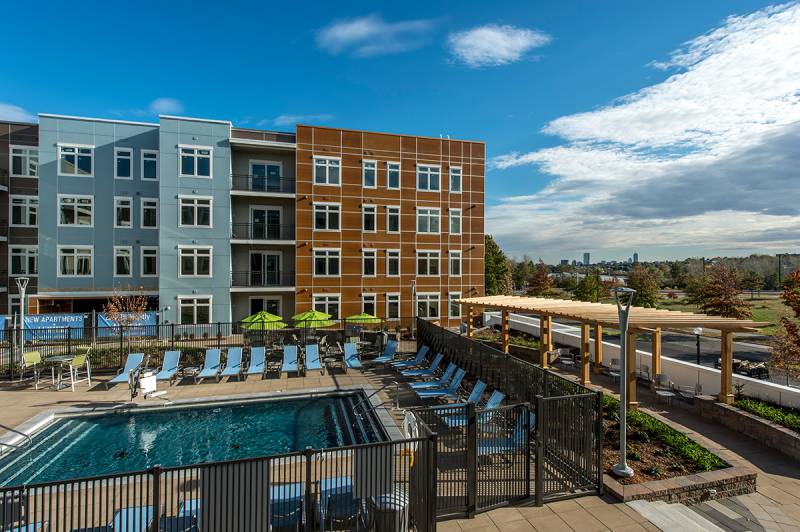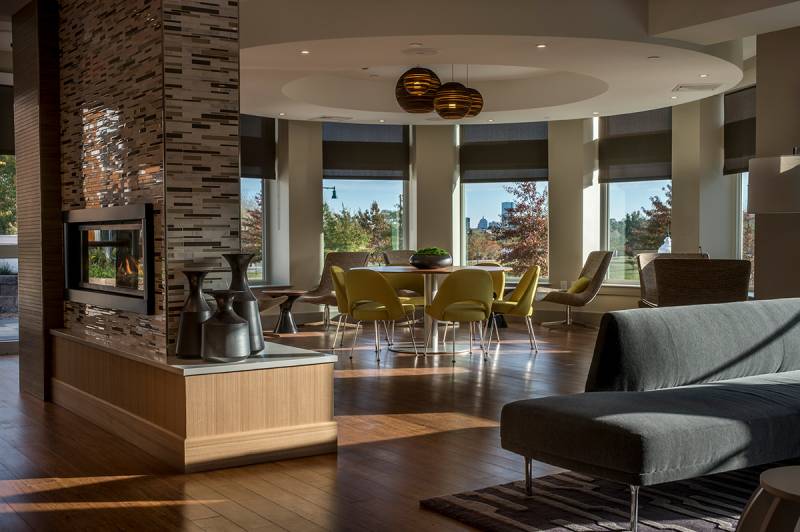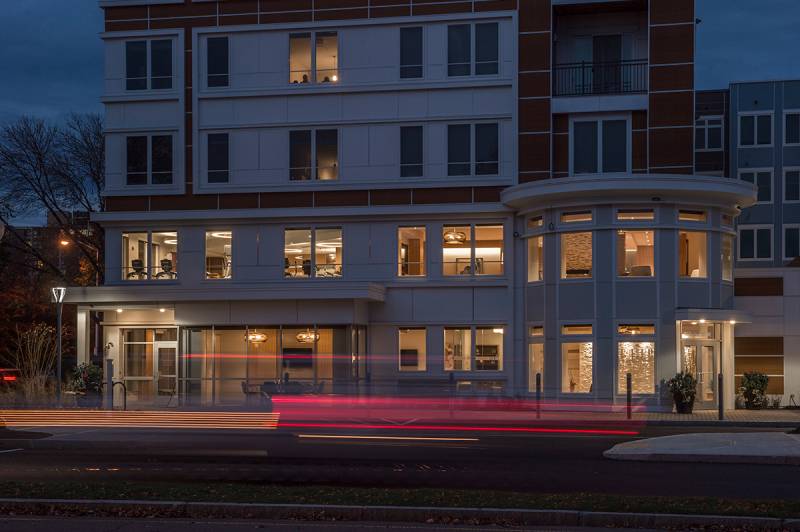Lumiere - Medford, MA
Multi-family Residential
A&M in partnership with Criterion Development Partners and Cube 3 Studio provided land survey and civil engineering for this new 276,048 square foot four (4) story residential apartment that features 163 units, ground floor parking garage, swimming pool with sun deck, lounge, clubhouse and fitness center.
The site was a 2.15 +/- acre single parcel that housed a former automotive dealership and Brownfield site that poorly represented the neighborhood. Bordering the Mystic River and located across from the Mystic River Reservation, the site offers view of the Boston skyline and direct access to Mystic Valley Parkway and Route 93.
A&M’s land survey division completed an ALTA/ACSM Land Title Survey and once complete A&M’s civil division began extensive permitting for the project, beginning with filing a Chapter 91 Permit with the Massachusetts Department of Environmental Protection (MassDEP). Once the project received a negative determination from the DEP, additional permitting was involved and included the Department of Conservation and Recreation (DCR), the City of Medford, and the Massachusetts Water Resource Authority (MWRA). A 20’ MWRA water line was within the five (5) foot limits of the project, and required MWRA approval and multiple site design considerations.
Low Impact Design techniques included elevating the site to minimize soil export, use of pervious asphalt, and utilizing Stormcrete modular porous concrete for walkways. The project has been awarded LEED Certification.



