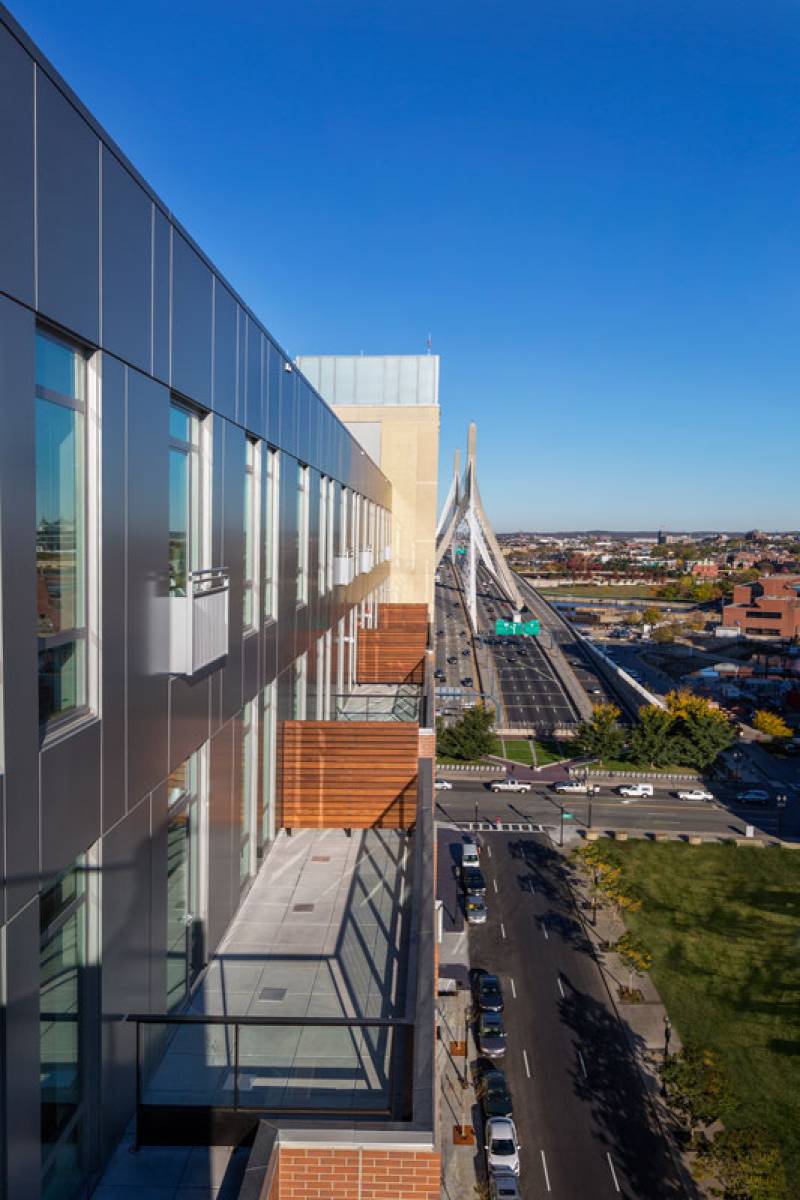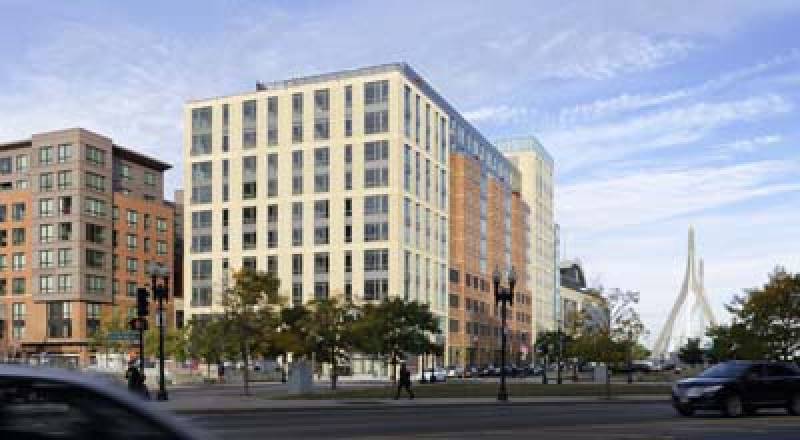The Victor - Boston, MA
Multi-family Residential
A&M in partnership with Simpson Housing, LLLP, Heitman LLC, ADD Inc., Copley Wolff Design Group, and Suffolk Construction provided services on The Victor, an 11-story, 286 unit residential development at the corner of Causeway and Beverly Streets in Boston.
Allen & Major Associates, Inc. worked closely with the development team, most notably Simpson Housing LLLP and ADD Inc. to prepare the future site of the Victor for development. The parcel was formerly occupied by the elevated portion of the central artery (MA Route 93). As part of the Boston Big Dig project, the central artery was relocated into a tunnel under the subject parcel and runs parallel with the existing tunnel of the MBTA green line. The building straddles both tunnels.
The primary focus of A&M was to coordinate relocation of a 30 inch water main operated by the Boston Water and Sewer Commission as part of the main transmission system for portions of Boston. A&M also worked closely with the City of Boston street lighting division, Public Improvement Commission and Boston Redevelopment Authority to facilitate sidewalk and lighting improvements along the project perimeter as bounded by Haverhill Street, Beverly Street, Valenti Way, and Causeway Street.
A&M also provided site infrastructure engineering for ADA accessible grading, sewer collection systems and telecommunications layout.
A&M’s Land Surveying Division was involved in every step of the development process. From preparing Existing Conditions plans of the site pre-design to creation of easement plans to allow the proposed building to bear on the newly constructed Central Artery Tunnel. A&M’s field crews were the first members of the development team on site. Establishing control points from the original Massachusetts Highway Department Taking Plans and performing field locations of site grades and roadway improvements that had been constructed after the removal of the above ground Central Artery roadways. Once the Existing Conditions were complete the top of the newly constructed Central Artery Tunnel was exposed, A&M’s survey division was pressed into action to locate bearing piles on top of the existing tunnel that were designed in anticipation of possible future building design. The plans produced as a result of this survey were the basis for the design of the now existing building.
Once the existing conditions and building support survey was complete and passed onto the architectural and structural teams A&M’s Survey Division turned their sites to the legal side of the project. Working with the Attorney’s for the development team, the MBTA, City of Boston and Massachusetts Highway Department and Boston Water and Sewer, A&M developed Easement Plans to accommodate existing structures and interests of all these groups. Final Easement Plans were filed and became part of the complicated Easement Agreements that ultimately became the perimeter of the proposed building and site.
As final touches on the new building were completed by ADD, Inc., A&M’s Survey Division teamed with Suffolk Construction to provide layout of footings and foundation walls of the proposed building as well as site utilities. A&M was also involved in site monitoring as the building began construction to insure the bearing piles on the Central Arty Tunnel were acting as originally designed and supporting the new construction. A&M was in consent contact with the Contractor and design team reporting on site conditions.
As construction of the new building and site was being completed A&M once again teamed with Simpson Housing LLLP to prepare As-Built and ALTA/ACSM Land Title Survey Plans to allow for final closure and financing of the site. This aspect of the survey required pulling information from all previous phases of the survey work completed on site as well as field location of site features, utilities and the new building. The tight time frame and exacting tolerances of the project require careful attention to detail when preparing the final plans. Closing and financing went off without a hitch.



