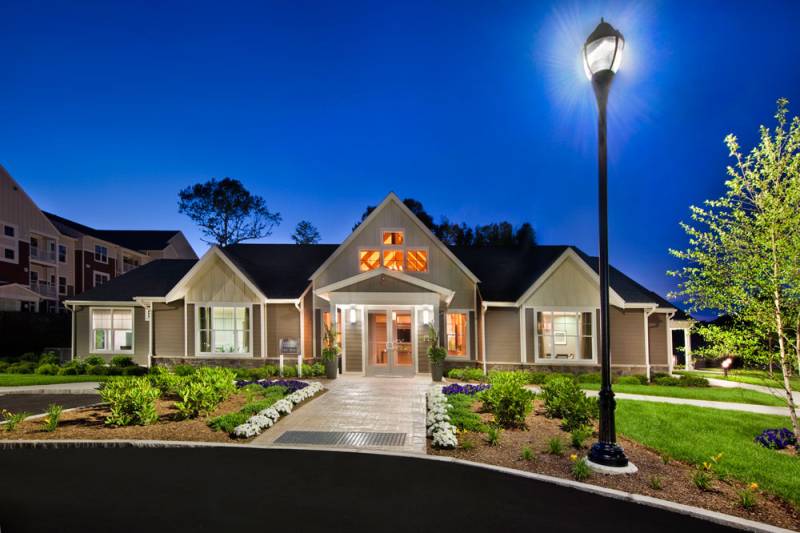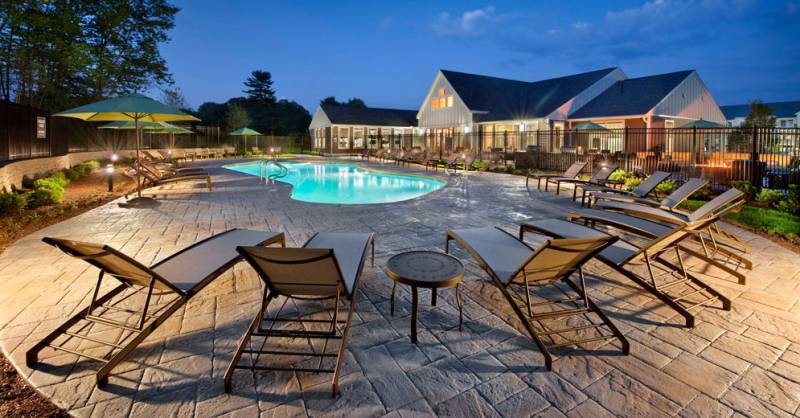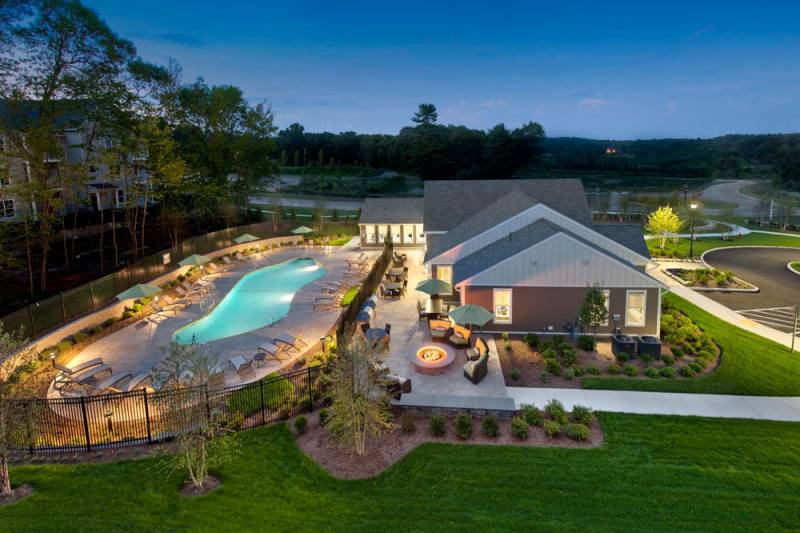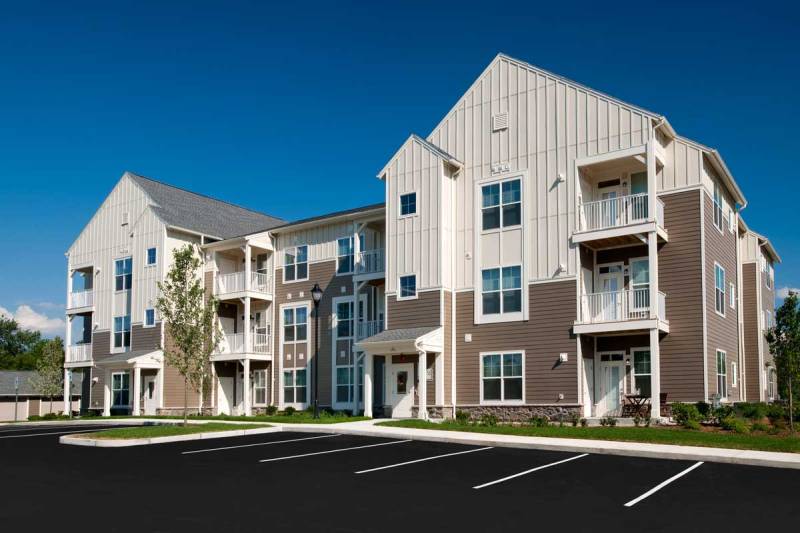ALTA Legacy Farms – Hopkinton
Multi-family Residential
A&M in partnership with Wood Partners and Cube 3 Studios, LLC, has completed structural engineering design services for the new $45 million, 240-unit apartment community. Alta Legacy Farms is a garden-style, three-story walkup development on 18 acres. The development is part of the master-planned Legacy Farms project, a 730-acre mixed-use suburban community consisting of 940 single-family and attached homes, 450,000 square feet of commercial space and more than 500 acres of preserved and restored open space.
Services included structural schematic design, design development, construction documents and construction administration. The multiple building project includes; six (6) 42,900 sq. ft., 3-story wood framed buildings, one (1) 28,200 sq. ft., 3-story wood framed building, one (1) 4,800 sq. ft., 1- story wood famed clubhouse and seven (7) 1,800 sq. ft., one-story wood framed garages.
The structures were constructed using pre-fabricated wood floor and roof trusses supported on conventional shallow depth spread & strip footings. The 42,900 sq. ft. buildings were stepped to accommodate the grade differential and wood structural panel shear walls were utilized for the lateral force resisting system.




