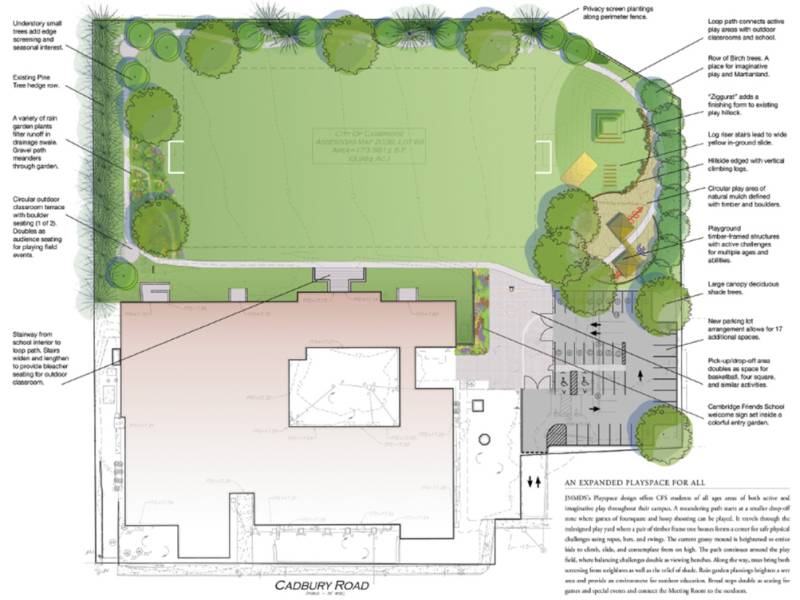Cambridge Friends School - Cambridge, MA
Academic & Student Housing
In partnership with Julie Moir Messervy Design Studio and the Cambridge Friends School, A&M provided land surveying, and civil engineering services for the redevelopment of the outdated and tired play spaces and playground with a custom solution tailored for the school.
It was important to the school and stakeholders that the playground design closely dovetail with the curriculum and school philosophy. Proposed site features include a custom designed timber-framed playground area complete with a “Tallhouse” and “Longhouse” for exploring, creating, climbing and physical challenge. Play components attached to the play structure include a blender
spinner, sky rail climber, arch loop climber, bridges, ladders, and a zip line.
Tree and shrub plantings were added to provide shaded areas for creative play and seasonal color.
Additional site elements include a ziggurat land form for climbing, custom slide built into the existing mounded topography, climbing wall, basketball half court, seating boulders, nodes for creative play, hardscape play areas, a bioretention feature that doubles as both a stormwater feature and science education area, and serpentine walking paths to connect all of the play elements. Due to funding, the project has yet to be constructed.

