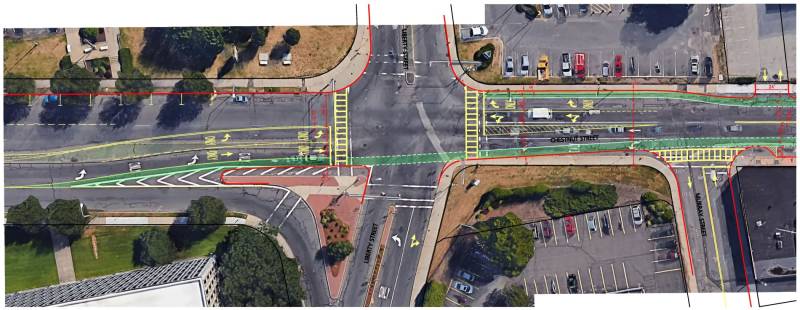Chestnut Street Corridor Master Plan - Springfield, MA

Master Planning & Landscape Architecture
A&M worked with Form + Place and the City of Springfield to Master Plan a revitalization of the Chestnut Street corridor in Springfield, MA. A central part of the master plan was to look at the possibility of changing Chestnut Street from one-way traffic to two-way traffic. The largest beneficiaries of the two-way traffic would be the businesses that front along that portion of Chestnut Street. The master plan also included landscape and hardscape improvements to create on-street parking, improve pedestrian access, and to re-energize the urban environment with street trees, plantings, benches, lighting, and brickwork. The Apremont triangle was re-worked to create a pocket park providing open space for the adjacent mixed-use development envisioned for the nearby properties. The roadway cross-section was designed to accommodate bicycle traffic and conform to the City’s complete streets design standards.
