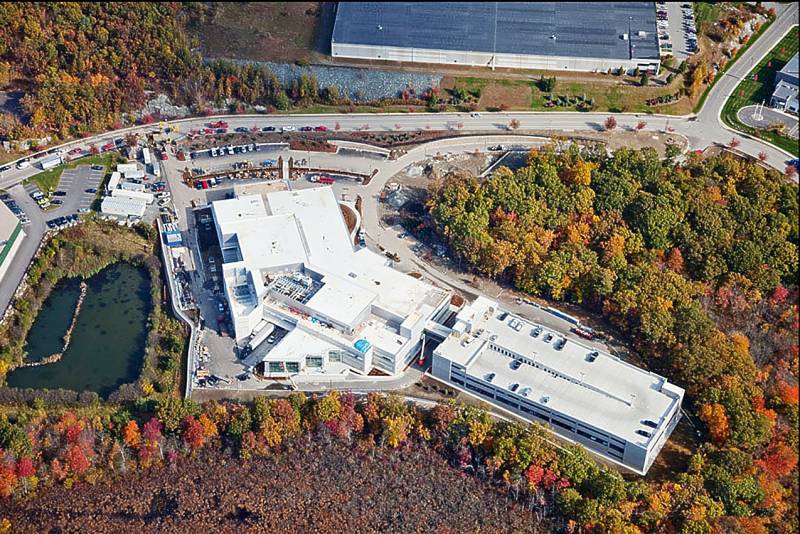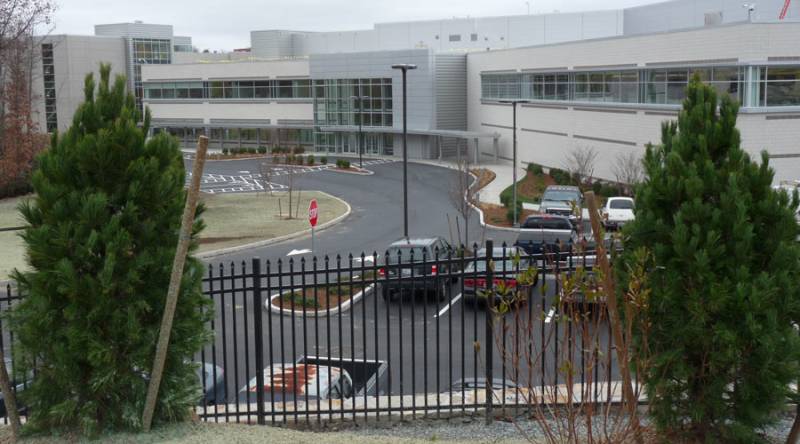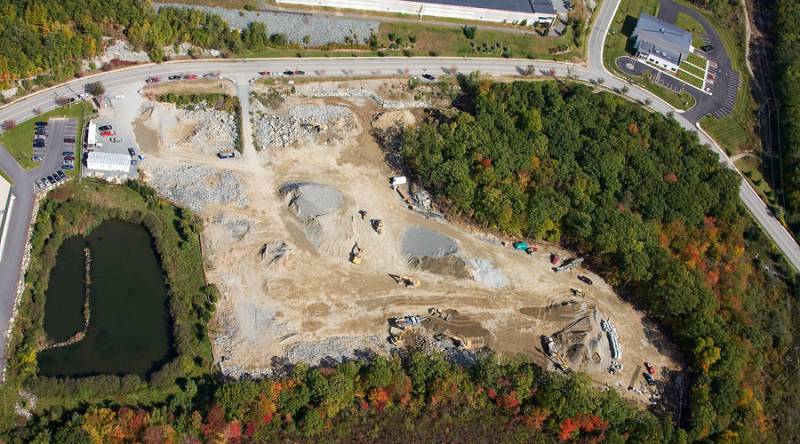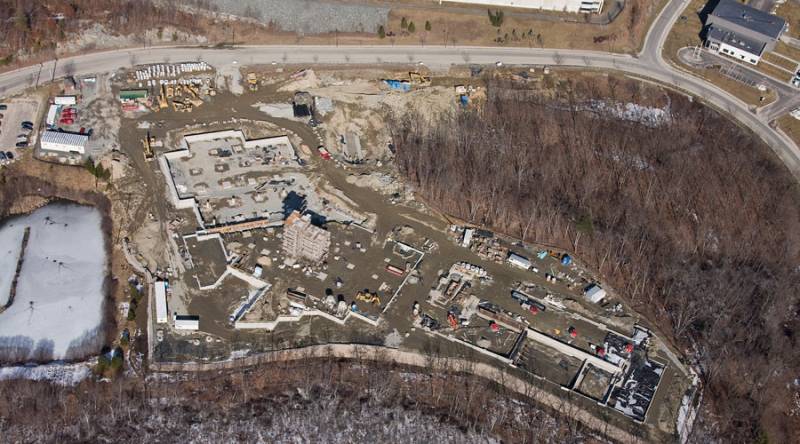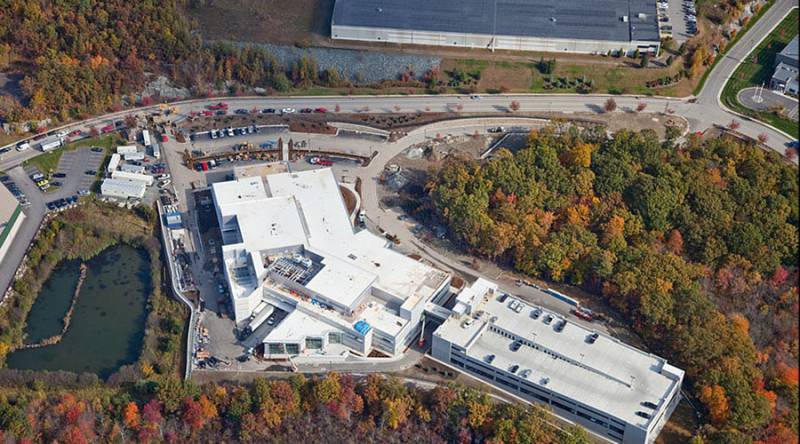CVS Caremark - Cumberland/Woonsocket, RI
Master Planning & Landscape Architecture
The CVS Caremark Corporate campus is 250 acres and spans the Town of Cumberland and City of Woonsocket Rhode Island. The office park includes five separate sites, two new buildings and three building additions. Four of the five sites have been designed to meet LEED certified designations. The two largest sites within the campus are the Retail Pharmacy Customer Care Center and the Customer Support Center.
The Retail Pharmacy Customer Care Center is situated on 12 acres and has been designed to meet LEED Silver Certification. This extremely constrained site needed to accommodate a 165,000 square foot building and a 427 vehicle parking garage. Engineering challenges included a redundant utility network that included water feeds, underground fuel storage and power supplies from both Cumberland and Woonsocket. In order to extend the usable limits of the site A&M’s structural engineering department provided design and details for large expanses of both field stone faced cast-in-place concrete and segmental concrete block retaining walls.
The Customer Support Center, which is adjacent to the main CVS Corporate Headquarters building, will house 292,000 square feet of new corporate operations space. A 3-level, open air parking garage adjoins the Customer Care Building with vehicular entrances at three different levels of the site. Significant changes in grade made surveying the site challenging, however, the grade changes were incorporated into the building and parking garage design. Extensive underground utility coordination of sewer, water, electric, and telecommunications was also needed.
