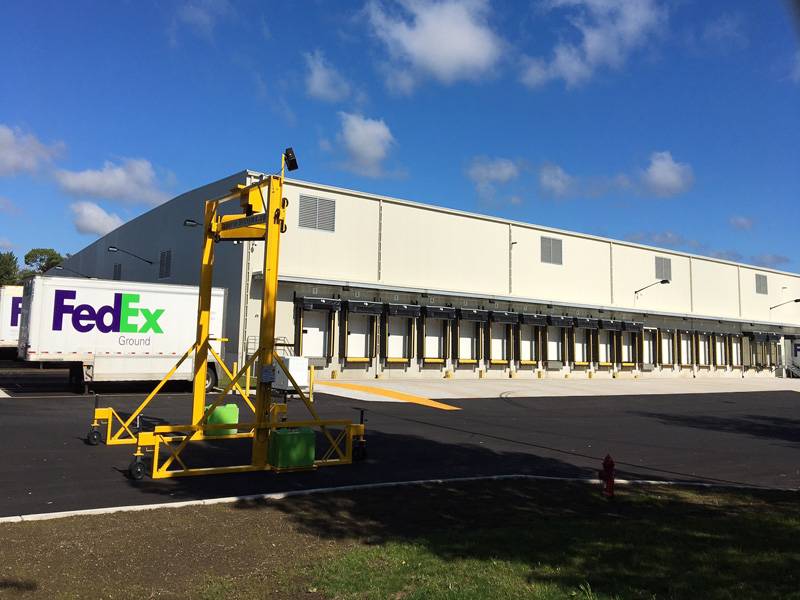Fedex Ground Boston - Wilmington, MA
Commercial & Industrial
Multiple services for the partial demolition and redevelopment of a vacant industrial building into a 160,322 SF sorting center/office for FedEx Ground. The new building accommodates over 50 loading docks for FedEx receiving which connects to their automatic sorting conveyor system as well as 100 tractor trailer stalls.
With a tight deadline to completion, the design called for demolition of everything but limited portions of the original steel frame. This allowed the new building to be designed around a hybrid of original and new steel beams & columns. A&M successfully attained the required permits (Planning Board, Zoning Board of Appeals, and Conservation Commission) keeping the project timeline. Challenging site features including high groundwater, wetlands, and bedrock required extensive planning of both the site program and the stormwater design. The multi-faceted approach included removing 81,000 SF of the existing building and lowering the entire rear of the site by four feet. This allowed various sized FedEx trucks ranging from a double trailer to a small residential delivery vans to be able to access the docks and stalls. The stormwater was detained and stormwater quality improved with below grade sand filter chambers, a substantial below-grade detention chamber system, and two vegetative bioretention basins. Groundwater recharge was provided thru an infiltration basin.
The completed project mitigated all the site and building program challenges and met all the required timeline expectations.

