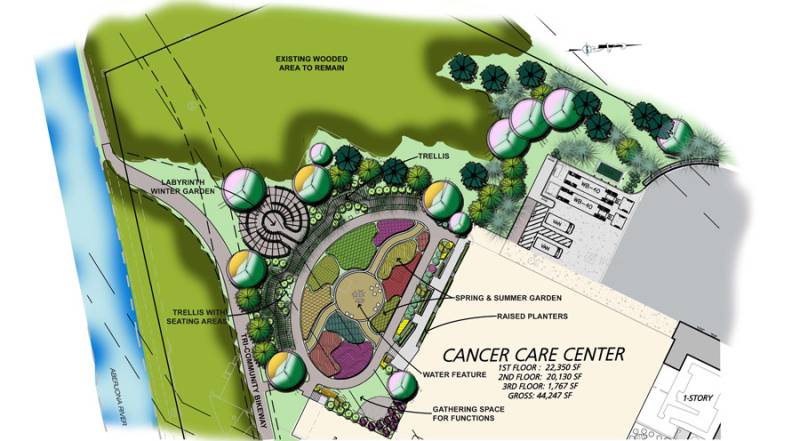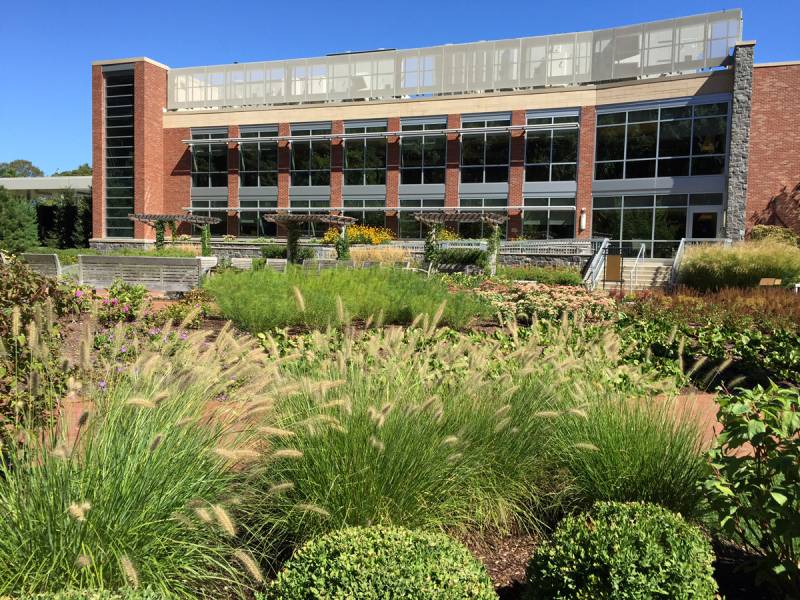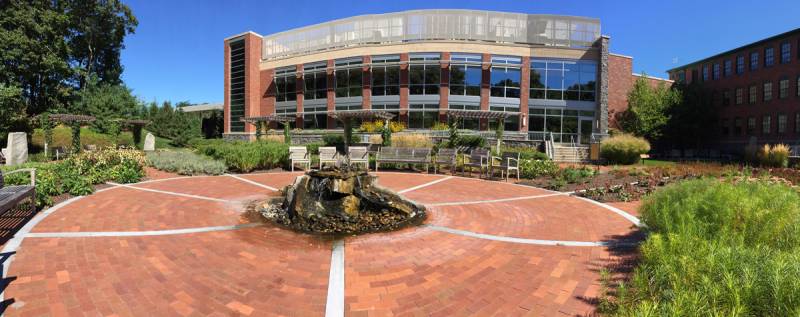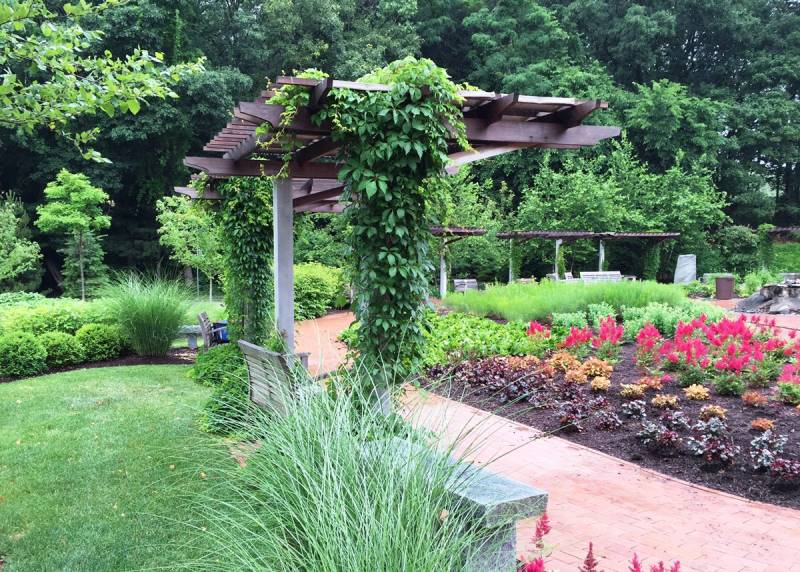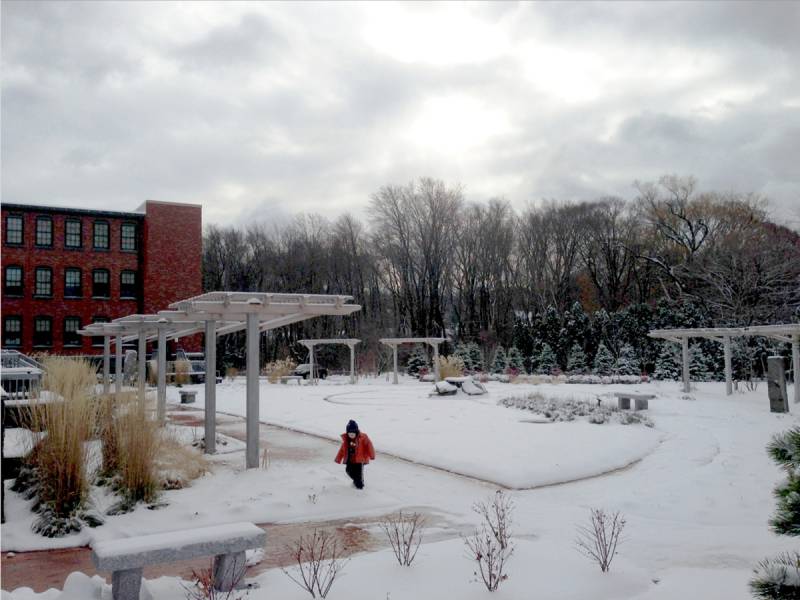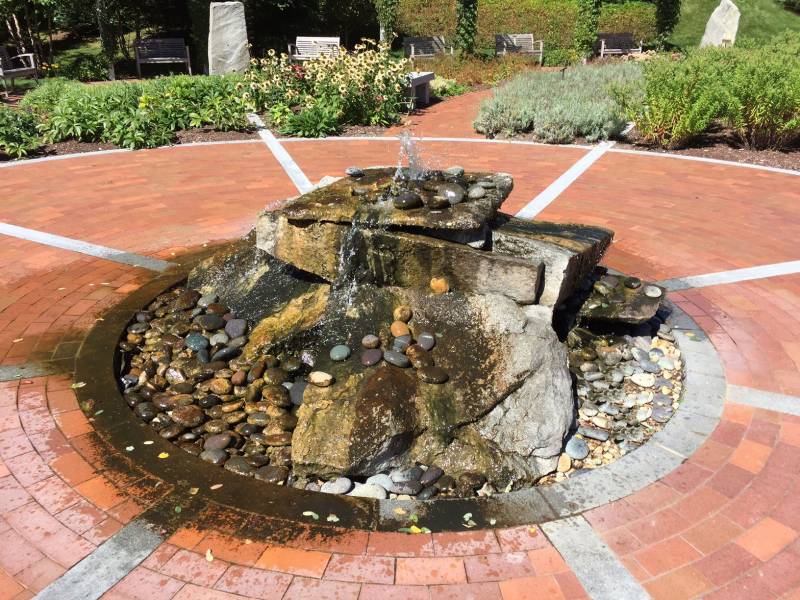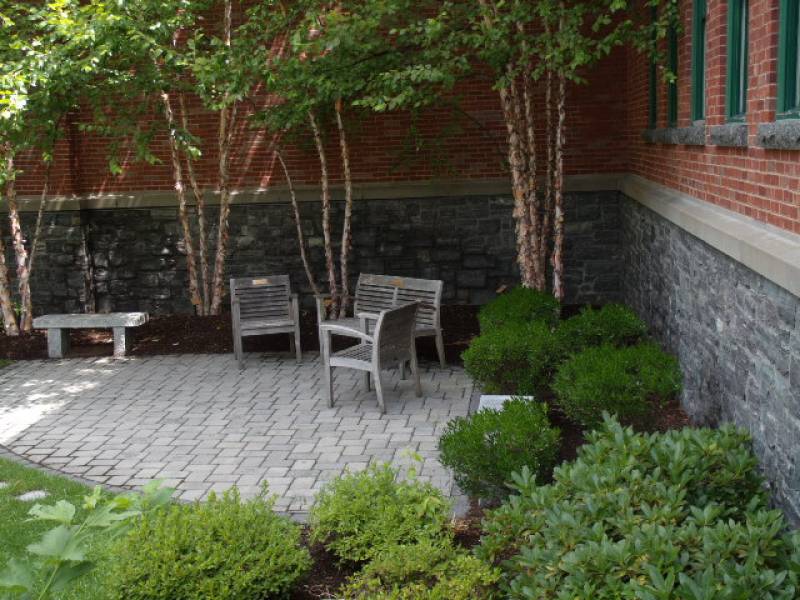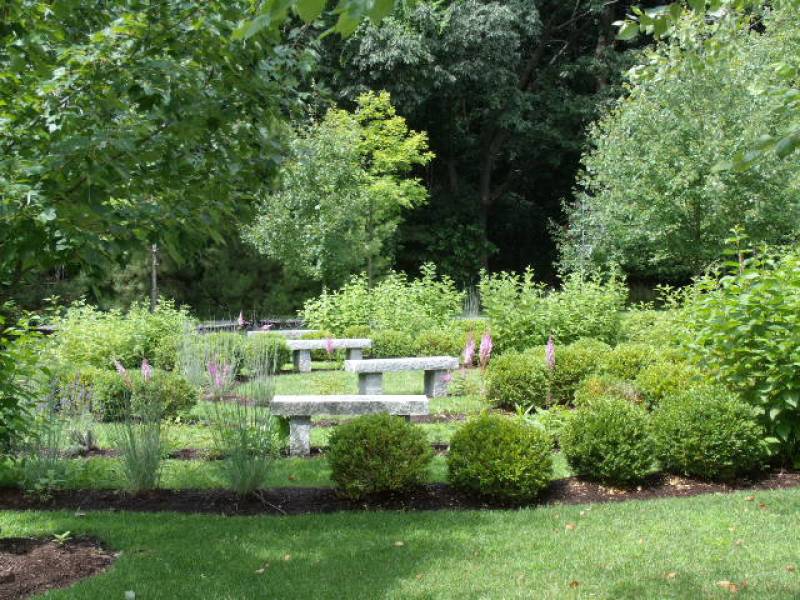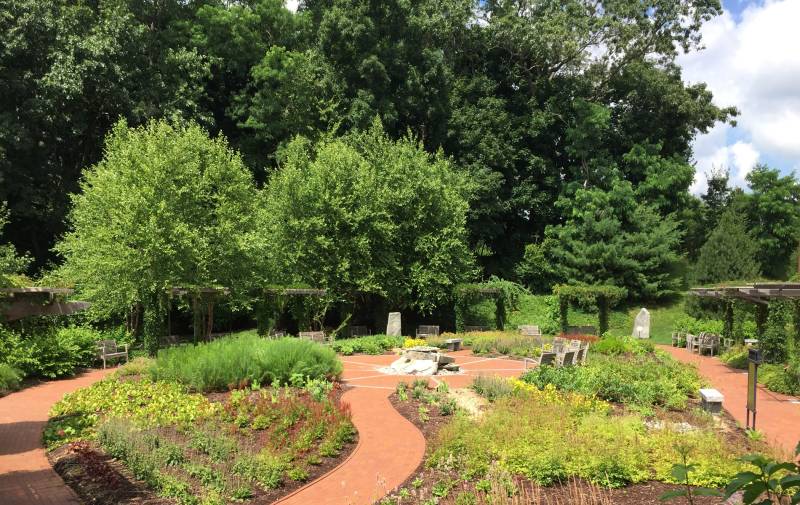Healing Garden At Winchester Hospital - Winchester, MA
Master Planning & Landscape Architecture
The garden was the vision of Dr. Arlan Fuller Jr., MD, Clinical Vice President for the Integration of Oncology Services and Academic Affiliations at Winchester Hospital. Dr. Fuller helped to formulate the hospital’s overall vision of developing a community-based center that would support its patients in every possible way. With Dr. Fuller’s vision in mind, the design team met weekly with the oncology group and the hospital administration to fully understand the goals and objectives for the garden as well as the medical considerations the design team had to meet in order for it to be fully accessible to all patients at all levels of treatment.
The concept was to create a space that incorporates the use of sensory stimulus such as sight, smell, touch and sound while a four season approach would provide visual interest year round. However, before the concept could even go from pen to paper, a plan needed to be formulated to mitigate the environmental complexities of the existing site including that the area that the garden was to occupy was part of the Brownfield’s remediation was completed during the Center’s development. It was also on the portion of the site closest to the banks of the Aberjona River placing it within a wetland resource area, Bordering Land Subject to Flooding (BLSF) and Riverfront Area (RA). Multiple design iterations were drafted by the design team and analyzed in order to minimize any filling of the floodplain and create a natural vegetative buffer to protect the critical riverfront corridor. The plans included maintaining every existing tree along the riverbank.
The overall design intent was to provide a space that appealed to various types of healing personalities and encompasses as many of the paths and places that patients would most desire on their journey to health. For patients who are drawn to water, a fountain was installed as the focal point of the garden. Crafted from large, hand selected pieces of granite stacked on a bed of river stone, the sound of moving water helps to eliminate any extraneous noises and provide an overall sense of calm and wellbeing. For patients who envision their illness as a mountain that must be climbed, granite piers chosen for their mountain like shapes, rise from the peripheral edges of the garden and cast movable shadows as the day wanes. To complement the sizable natural granite pieces, teak trellises were installed for shaded seating utilizing aluminum posts to compliment the building architecture. Laser engraved granite benches line the walkways and winter labyrinth and share the names of loved ones.
Strategic plantings were essential to completing the seasonal vision and incorporated mass plantings of simple native and adaptive plant materials that would withstand the harsh winters with minimal decline. An eclectic mix of spring and summer staples including lavender, bitter root, spurge and salvia fill the center of the garden. Stone planters line the ADA ramps and provide wheelchair height tactile elements while miscanthus, birch, pine and fir contribute to the peripheral plantings. Boxwood and red twig dogwoods call the labyrinth home and keep the winter scenery colorful and textural. Unity, balance, rhythm and movement allow every part of the garden to fit harmoniously into a whole. The collaborative vision of Dr. Fuller and the design team was fully realized in November of 2013 when the garden was opened to its first visitors. It has been received as one of the most valued portions of the new Center.
