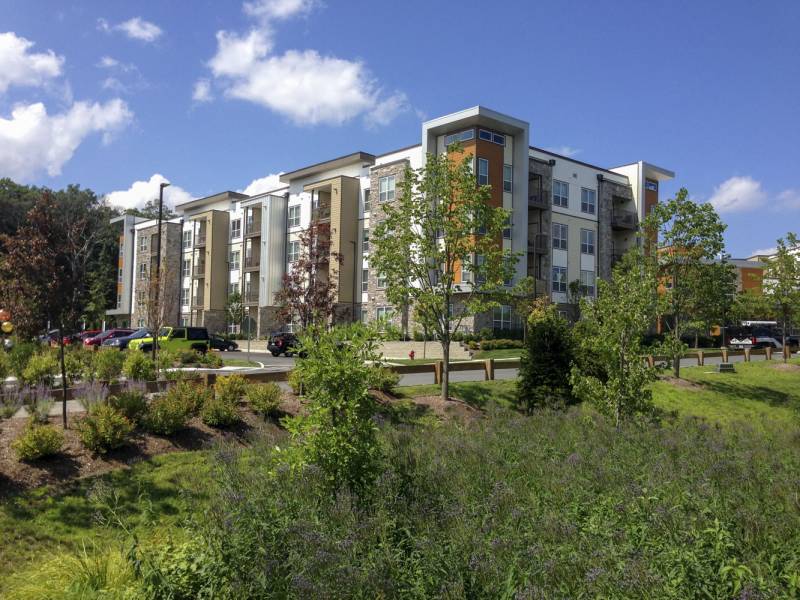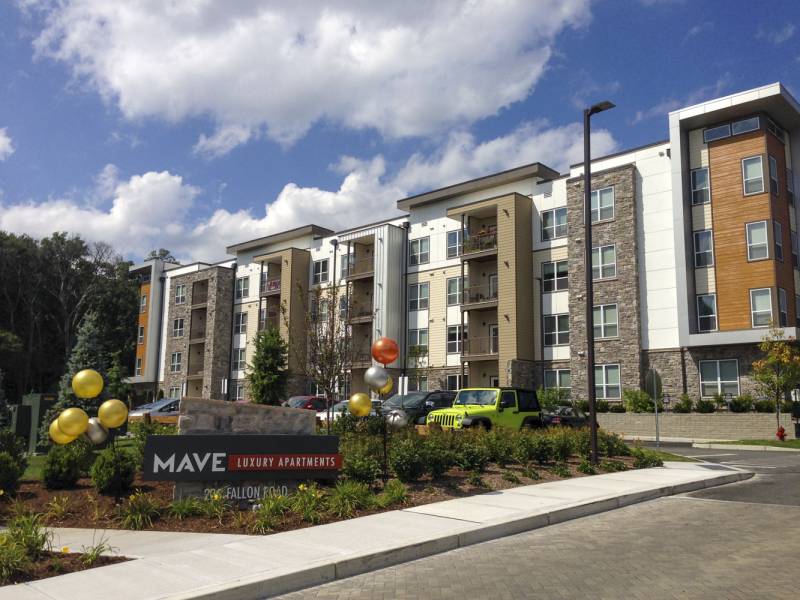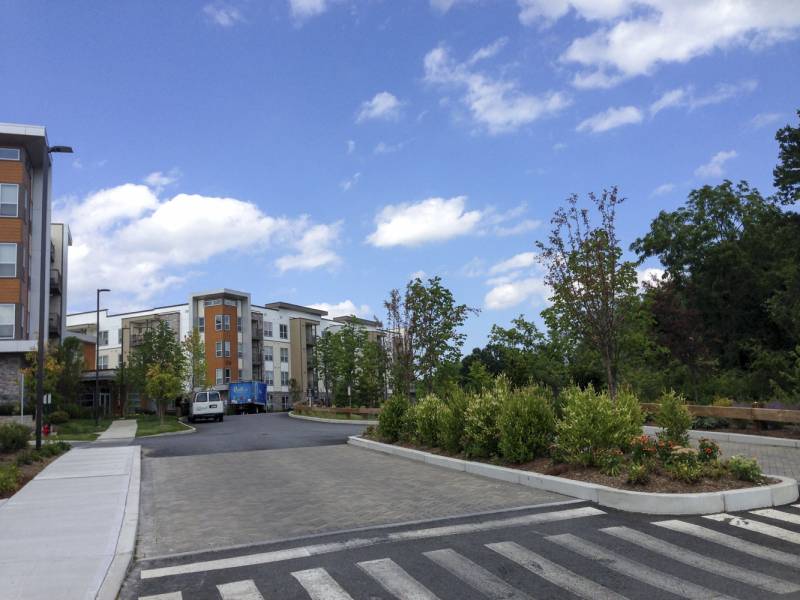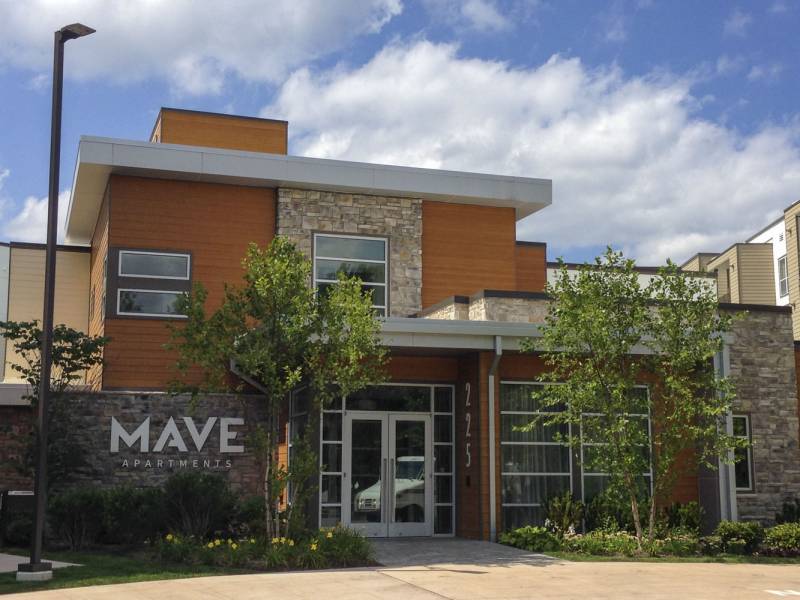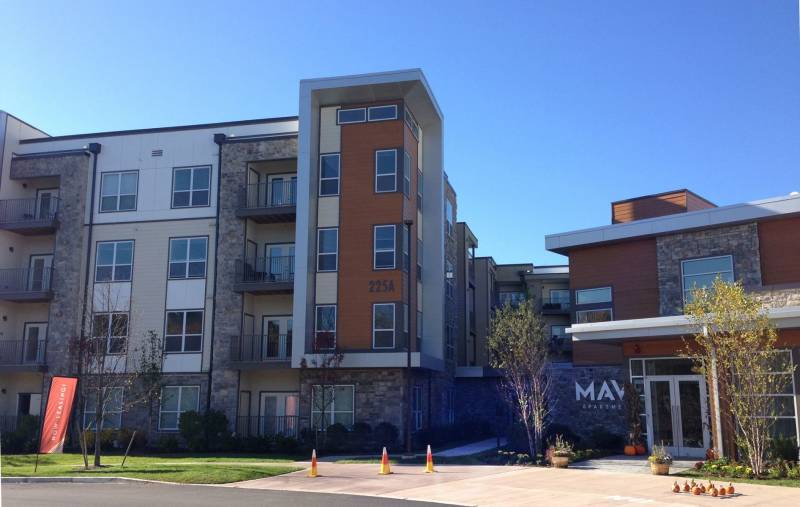The Mave - Stoneham, MA
Multi-family Residential
Known as the former A.W. Chesterton site, the 16-acre parcel consisted of wooded uplands, wooded wetland pockets, ledge outcrops, crumbling pavement areas, and a vacant 65,609± SF building. The full site redevelopment consists of two 4 story residential buildings containing a total of 298 housing units, a four-level parking garage providing approximately 337 parking spaces, at grade site parking for approximately 206 spaces, and a planted earthen berm for buffering to the adjacent neighborhood. Residential amenities include a clubhouse with outdoor pool and jacuzzi, sidewalks, courtyard gathering nodes with barbecues, and an enclosed dog park. A&M designed a stormwater management system which was an enhancement over the limited stormwater systems in place which allowed unmitigated stormwater to discharge to the existing woods and wetlands. The proposed stormwater systems reduced peak flows, promote stormwater infiltration, and provided improved treatment of stormwater quality that is a benefit to the site and adjacent wetland resources. Additional site improvements include the creation of additional wetland resource areas onsite. Through a coordinated team approach, the project is an example of how thoughtful site design and planning can allow for productive re-use of a site.
