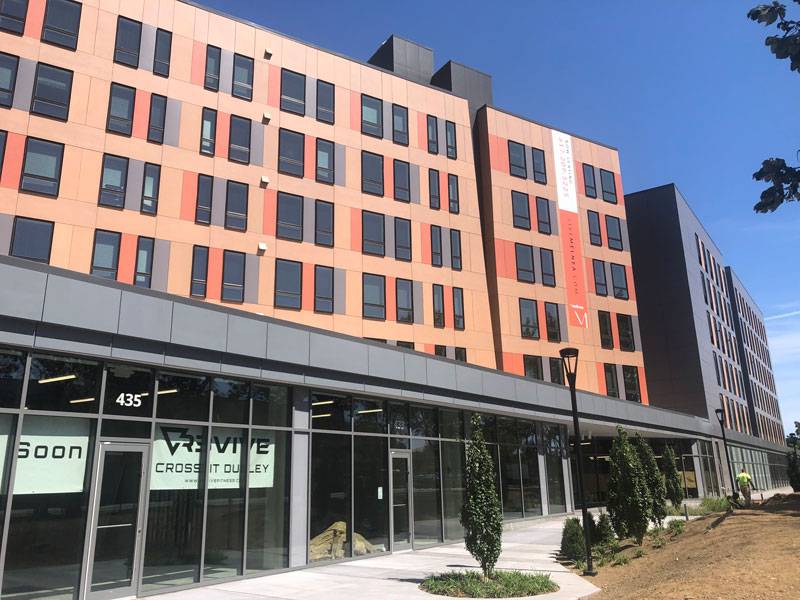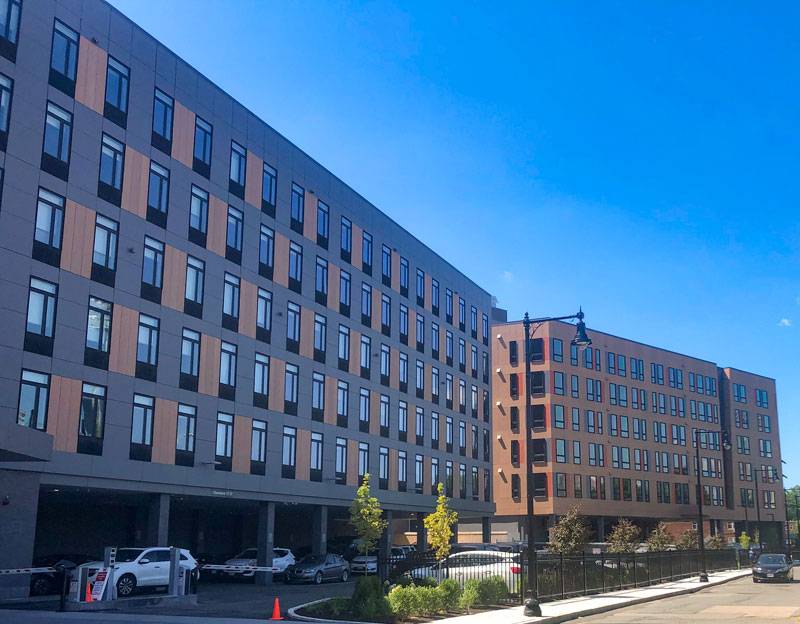The Melnea/Residence Inn By Marriott – Roxbury, MA
Hospitality & Entertainment
Partnering with Boston Planning and Development Agency, Urbanica, Inc. and XSS Hotels created a unique combination of two complementary uses, The Melnea, a six-story, 50-unit mixed-income residential building and the Residence Inn by Marriott, a 135-room luxury hotel located on the corner of Melnea Cass Blvd. and Washington Street. Accessorizing the two buildings is 4,000 square feet of retail space for three commercial units. The site, formerly a vacant lot known as Parcel 9, was razed in the 1960s to make room for a proposed highway extension that was never built. The revitalization is a collaboration of both public and private investment and now serves as a beautiful gateway to Roxbury and Dudley Square.
A&M joined the development team to provided multi-disciplined consulting services for both parcels. The land survey division completed an existing conditions survey and an ALTA/NSPS Land Title Survey of the initial site, as well as prepared the on-site easements for the purpose of public pedestrian access and utility cross connections.
Civil Engineering services include schematic design, design development, stormwater management and erosion control design, landscape design, and construction documents. Extensive permitting involved obtaining approvals from multiple City and State agencies, including the Public Improvements Commission (PIC) for work associated with the proposed public sidewalk improvements, new curb cuts, and new pedestrian access easements. To help fund the proposed public improvements, a MassWorks grant was obtained by the development team and A&M provided coordination efforts to implement the solicitation of bids by qualified contractors to perform the work under this grant. Additional permitting efforts included Boston Parks & Recreational Department, Boston Water and Sewer Commission (BWSC), MWRA and EPA. A&M also provided support to the development team for obtaining an amendment from the Boston Redevelopment Authority - Article 80 which included site plan approvals.
Specific challenges included special permitting for the public sidewalk improvement and the reconstruction of existing bike path within the public right-of-way adjacent to the project, however, A&M was able to complete all aspects and keep the project timeline. The buildings have been awarded LEED Silver designation. Various luxury amenities include a rooftop deck with skyline views, solar panels, on-site parking, and a lush exterior plaza.


