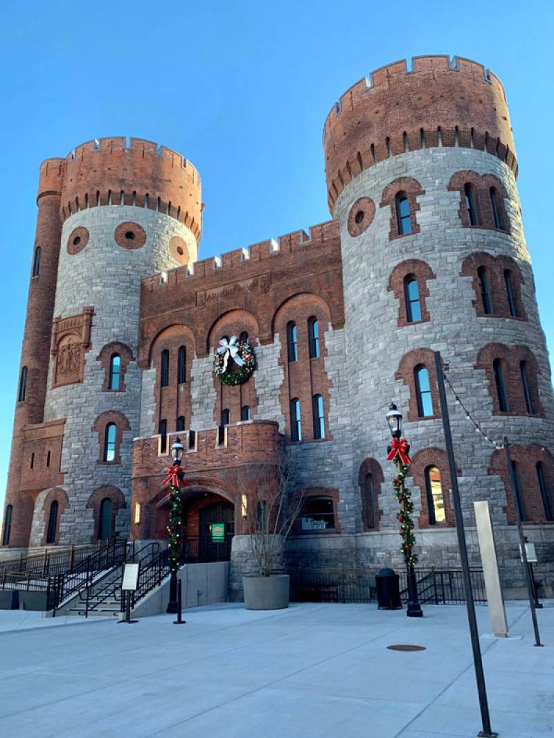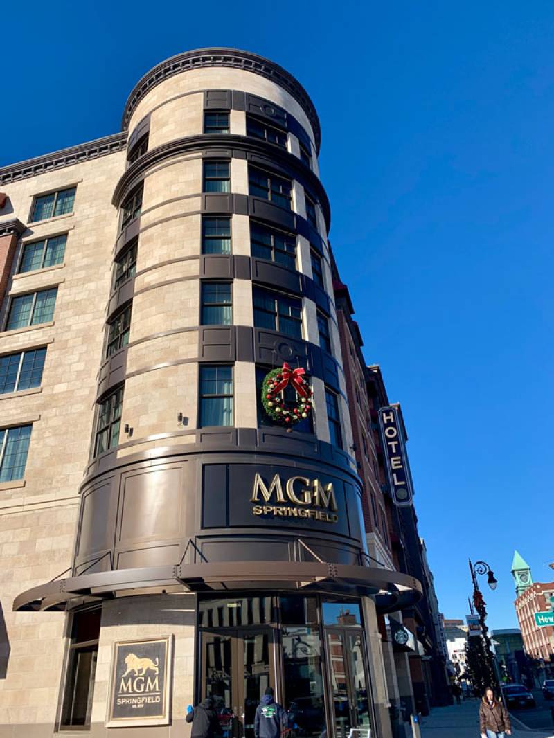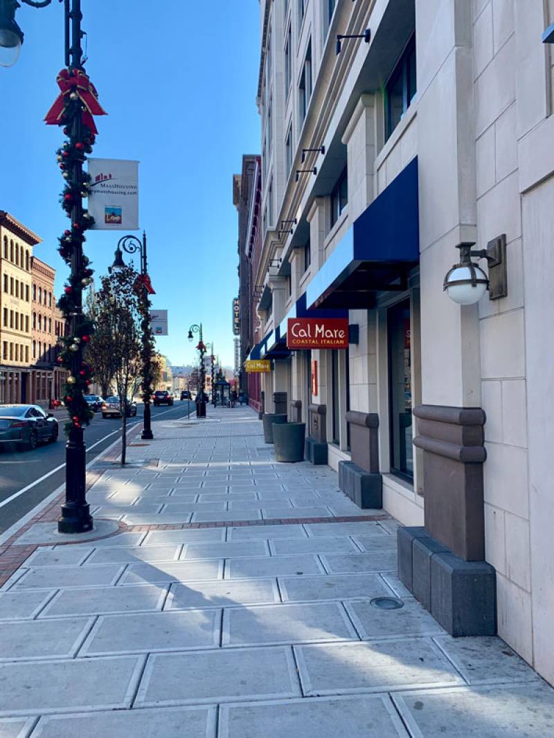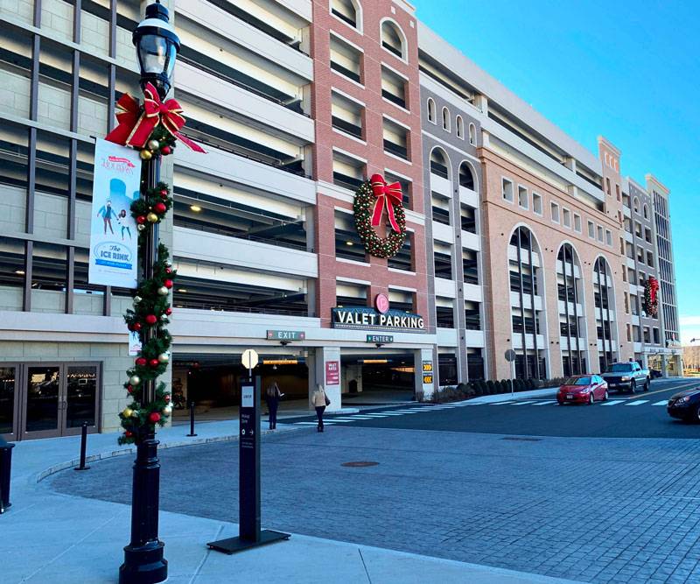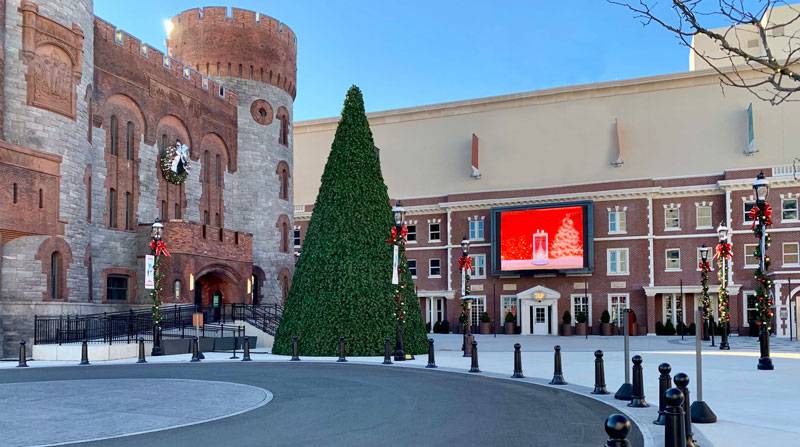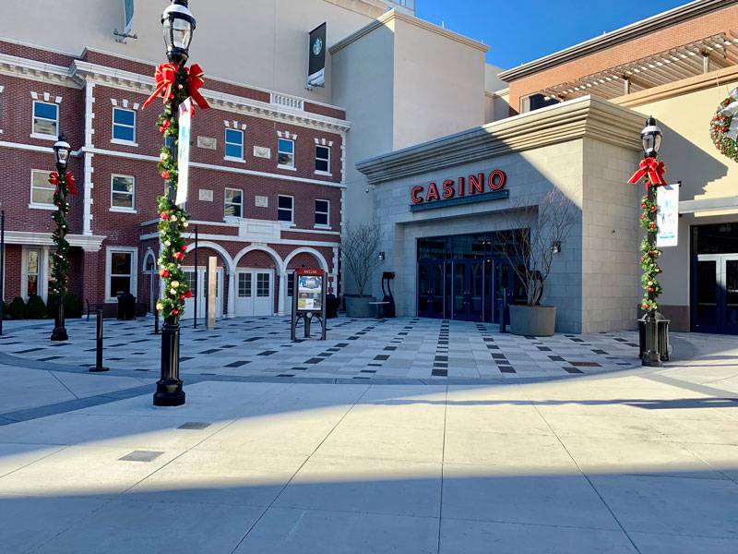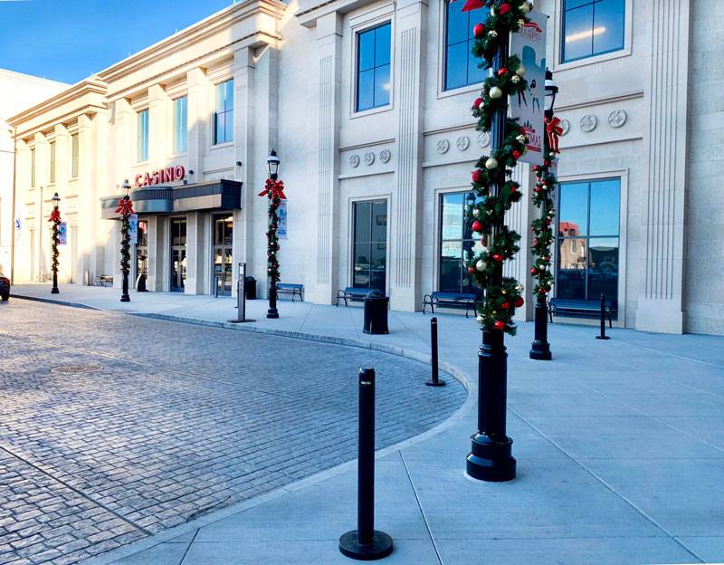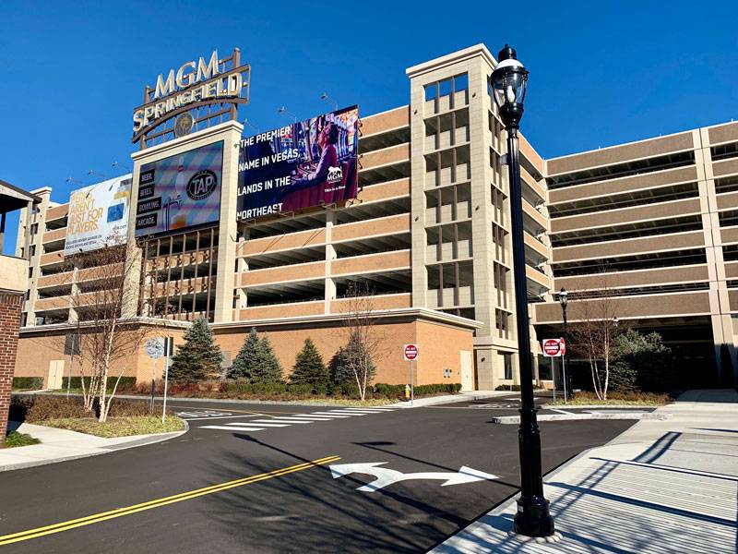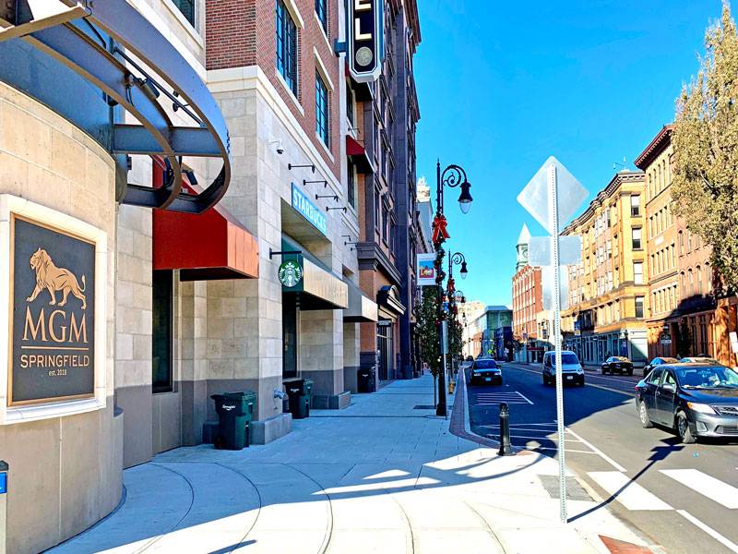MGM Springfield - Springfield, MA
Hospitality & Entertainment
A&M's role in the project included master planning, full site design, land survey, state/local/federal permitting and landscape/hardscape design services. The project included the design, permitting and construction of the main site, the Daycare/Headstart center at the corner of Main and Union Streets, the relocation of the Springfield Rescue Mission in the former Orr Cadillac building at 10 Mill Street, and a workshop building with K-9 kennels located at 99 Union Street.
A&M Land Survey Division provided all survey services on the project from inception to completion. Specific services included property line surveys, existing conditions surveys, easement documents, roadway takings, legal descriptions and onsite construction layout/monitoring throughout the duration of construction. The Survey division also supported the design team regarding extensive MassDOT rotary and roadway surveys as part of the mitigation package.
A&M’s Civil Engineering Division provided master planning support, site design, permitting and construction oversight for the entire project. Permitting was extensive and successfully achieved through the Massachusetts Gaming Commission, The Executive Office of Energy and Environmental Affairs, the Springfield Water & Sewer Commission, the Springfield Office of Planning and Economic Development, the Springfield Department of Public Works, Springfield Parks Department and the Springfield City Council.
The design work comprised of site design including layout, grading, drainage, utilities, as well as coordinating with the numerous design consultants and team members. The two most challenging areas of coordinated effort were utilities and stormwater.
The design and construction of infrastructure improvements within Union Street, State Street, Howard Street, MGM Way, Bliss Street, and East Columbus Street involved the rehabilitation and reconstruction of the existing roadways and over 5,500 LF of new or rehab of existing sewer and water lines. Working in a city with a 150-year-old infrastructure was daunting as limited records existed, however, A&M spent a considerable amount of time compiling information obtained from the City and the SWSC. The scope of work included the consolidation of 2, 12-inch water mains in Main Street into one 16-inch line. The reinforcing and replacement of water mains in East Columbus and Union Street. The cured in place lining of sewer in State, Bliss, and East Columbus. The replacement of water mains in Bliss and Howard Street. As well as bringing in new gas service, electrical service and tele/com services from various utility providers, all within a challenging urban environment. The utility work required A&M’s civil team to model all underground existing as well as proposed utilities and drainage structures in AutoCAD Civil3D in order to supplement the design and identify conflicts, and create a customized coordination system for the work. The Project includes conservation measures to reduce the effects of the development on the Springfield Water and Sewer Commission CSO system.
The Springfield Water and Sewer Commission (SWSC) is under its third Administrative Consent Order (ACO) from the U.S. Environmental Protection Agency (EPA) to abate wet weather discharges from their Combined Sewer Overflows (CSO). Per coordination, with the SWSC the project’s sewer is directly connected to the existing system within Main Street and the proposed drainage is connected to the existing system within Union Street and East Columbus Blvd which allowed the project to be in conformance with the LTCP and minimizes flows to the existing CSO regulator. A comprehensive stormwater management system was designed to include deep sump hooded catch basins, a stormwater infiltration system, multiple hydro-dynamic (proprietary) separators and a 70,000-gallon detention tank. A 20,000-stormwater capture cistern for irrigation was also incorporated into the design. The project will adhere to a specific maintenance schedule for each of these drainage systems. The end result is the MGM project will both treat generated stormwater for both quality and quantity and by separating the sewer and drainage discharges, assists the SWSC on their LTCP mandated by the U.S. EPA.
The MGM has been awarded US Green Building Council LEED Platinum Certification for a Gaming Resort and the 2019 American Council of Engineering Companies of Massachusetts Gold
Award Winner for Outstanding Professional Design Excellence.
.jpg&w=800)
