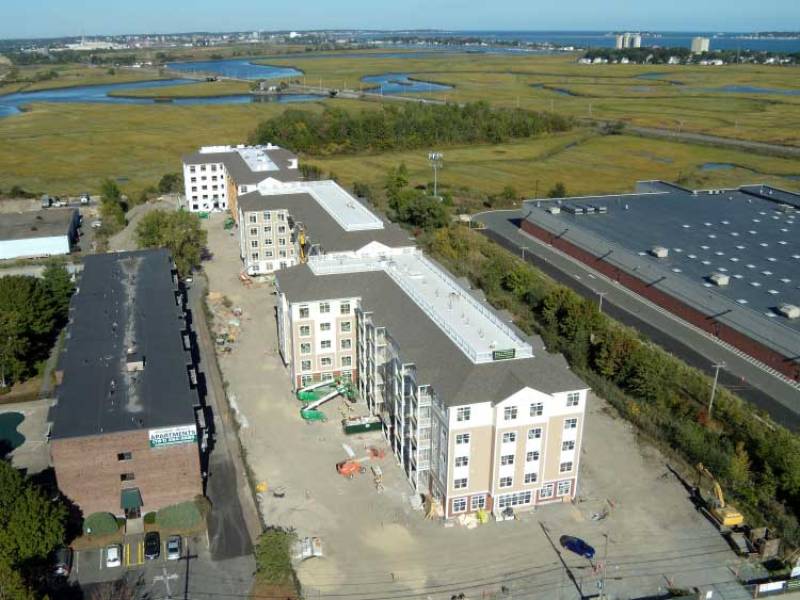Rumney Flats - Revere, MA
Multi-family Residential
Located on Ward Street in Revere, the development consists of three (3) five-story wood framed buildings on six acres. The site is part of a larger Planned Urban Development (PUD).
All three buildings are five-story slab on grade Type 3B wood framed construction. Building 1 has 72 units comprising 75,750 square feet and a 2,100 square foot great room area with a fitness center and billiards room. Structural design utilizing steel transfer girders and columns were used to provide an open layout for the great room area. Building 2 has 75 units totaling 75,750 square feet and building 3 is the largest with 84 units that provide 83,000 square feet.
Ground improvements were required due to unsuitable soil bearing capacity so a rammed aggregate pier system was utilized. The entire project was designed with conventional shallow depth strip and spread footing foundation and slab-on-grade floor construction. Wood framed bearing walls supporting wood floor and roof trusses constitute the superstructure. Fire treated lumber was used on the exterior walls and wood structural panel shear walls will be the lateral force resisting system.

