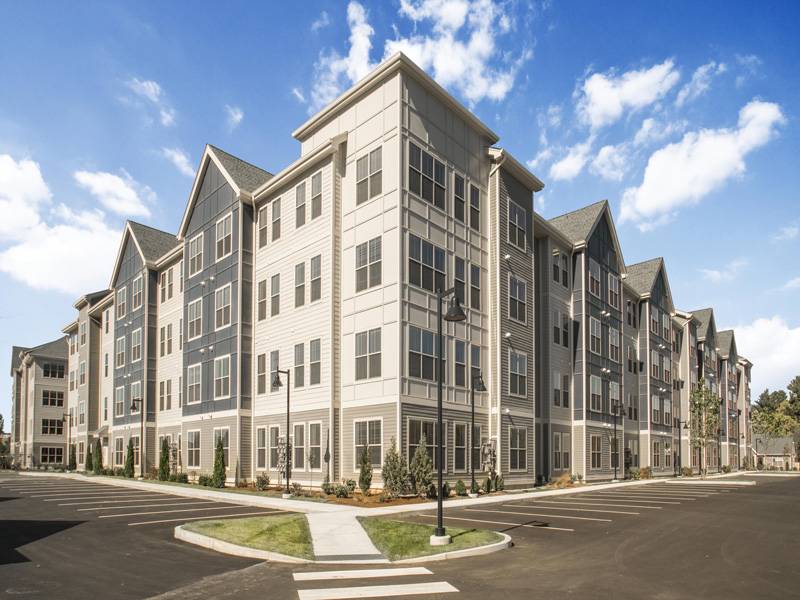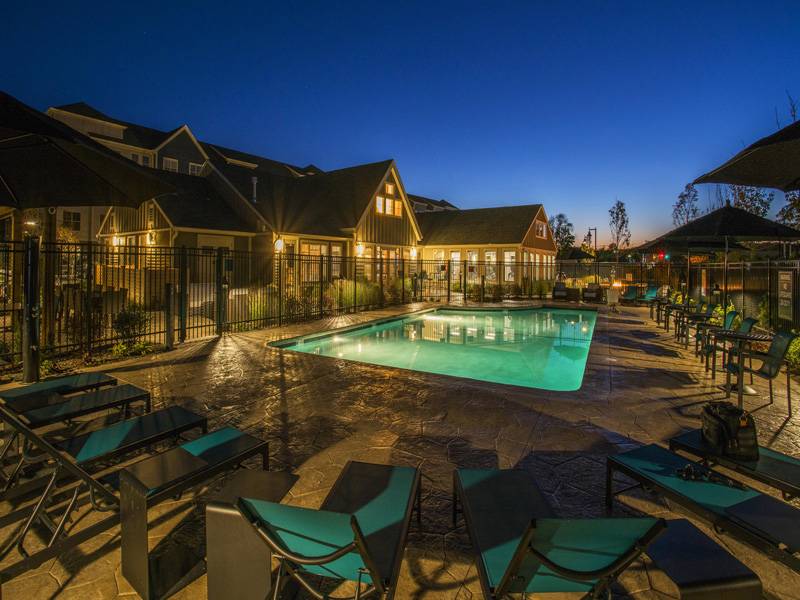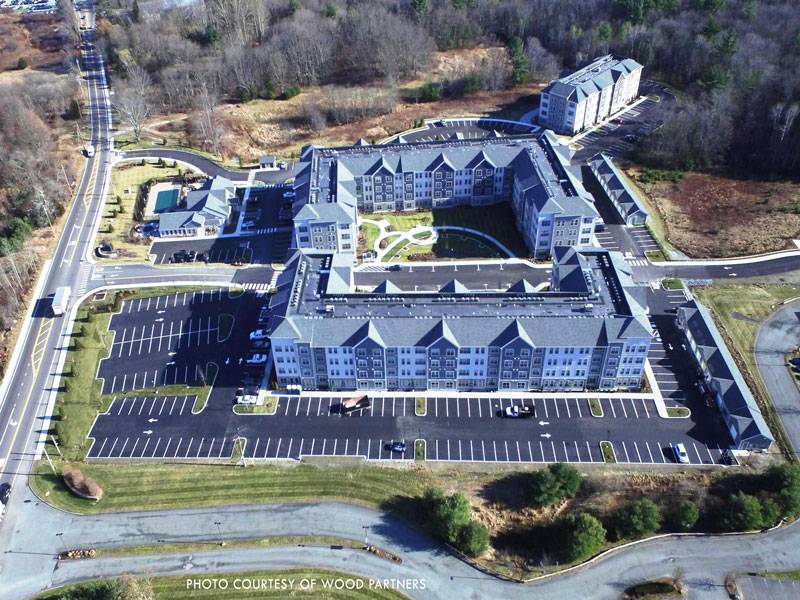Westerly At Forge Park- Franklin, MA
Multi-family Residential
The overall project consists of 280 units in three, four (4) story buildings with 457 parking spaces. Two parking garages, a bus shelter, a clubhouse and a children’s play area round out the overall project.
Permits successfully acquired for this project include a Comprehensive Permit by the Zoning Board of Appeals (ZBA), Notice of Intent by the Conservation Commission, MassDOT Access Permit, and a General Construction Permit (NPDES SWPPP). Extensive stormwater solutions consisted of eight (8) separate underground infiltration chamber systems, porous pavement sections, grass pavers and porous concrete pavers. The hardscape also served as an esthetic feature within the landscape.
The existing 20-acre site included a parcel known as 1342 West Central Street. There was a deteriorated residential structure on the parcel that was identified as having historic value to the Town so A&M worked with the Franklin Historical commission to provide an assessment of the onsite structures relative to the rich history of Franklin and its place in the life of Benjamin Franklin. The process included a walk-through to identify items of historical significance that could be salvaged and used elsewhere in Town. While the structure could not be salvaged, the project team worked with the Town to provide a historical monument and granite bounded landscaping that will continue to identify the significance of the property in the history of the Town.



