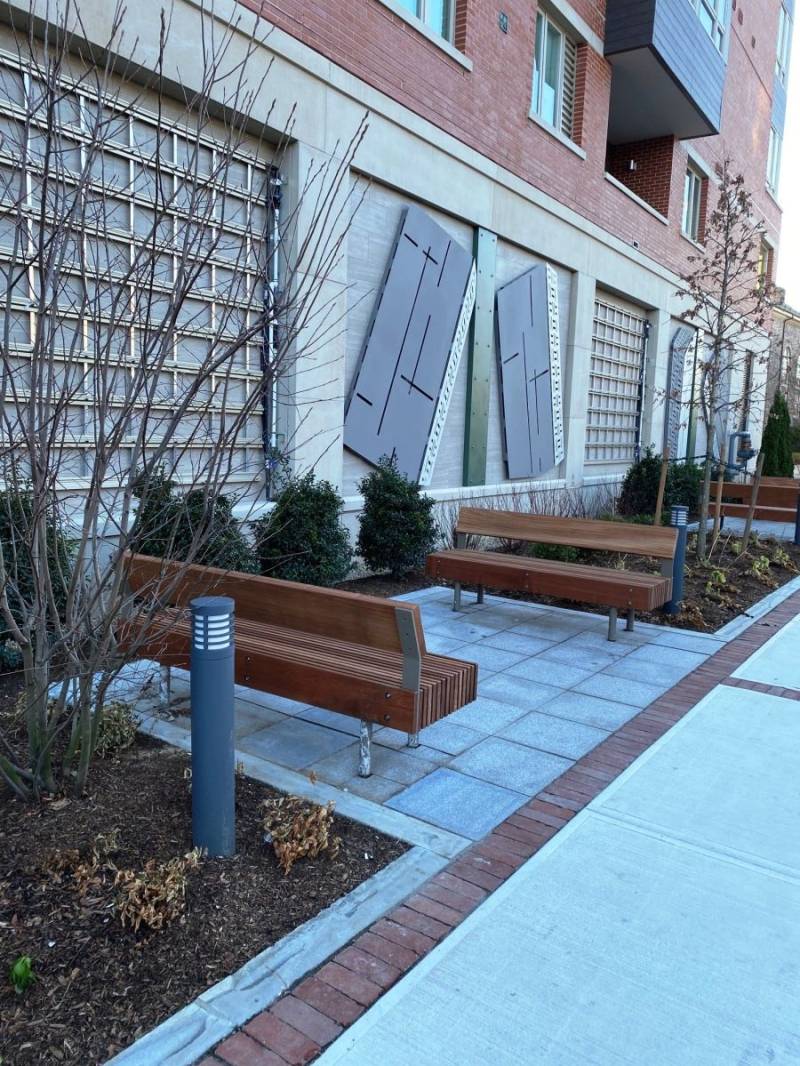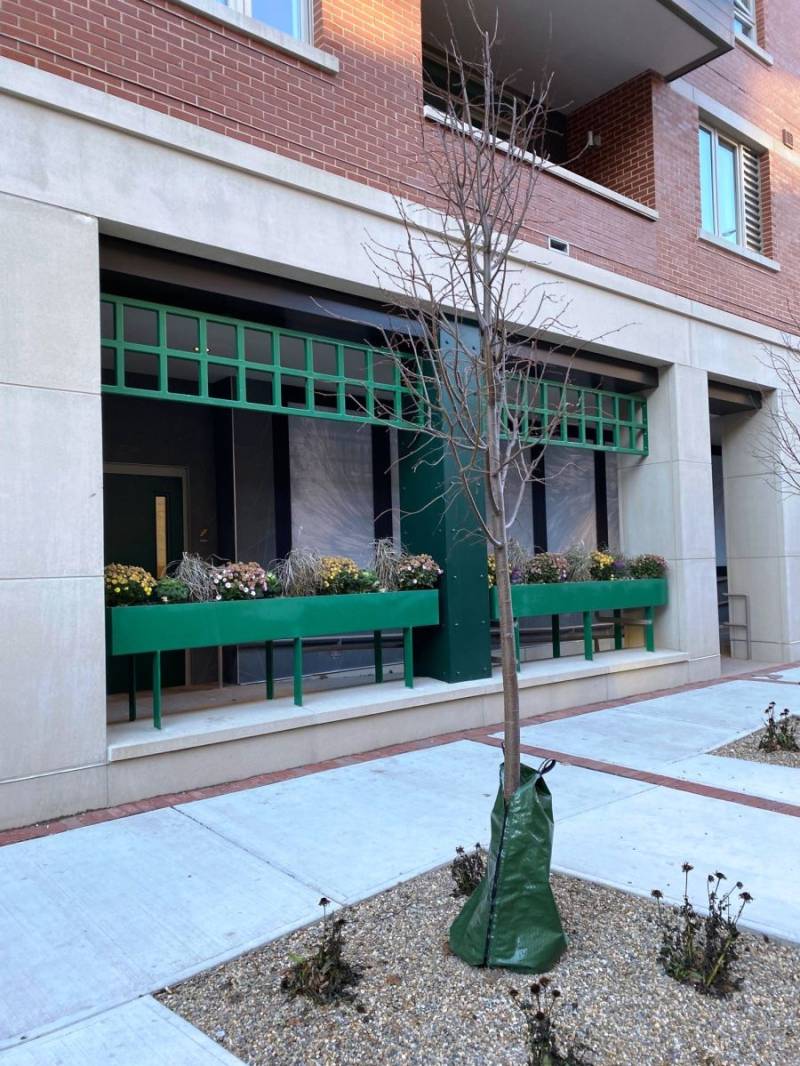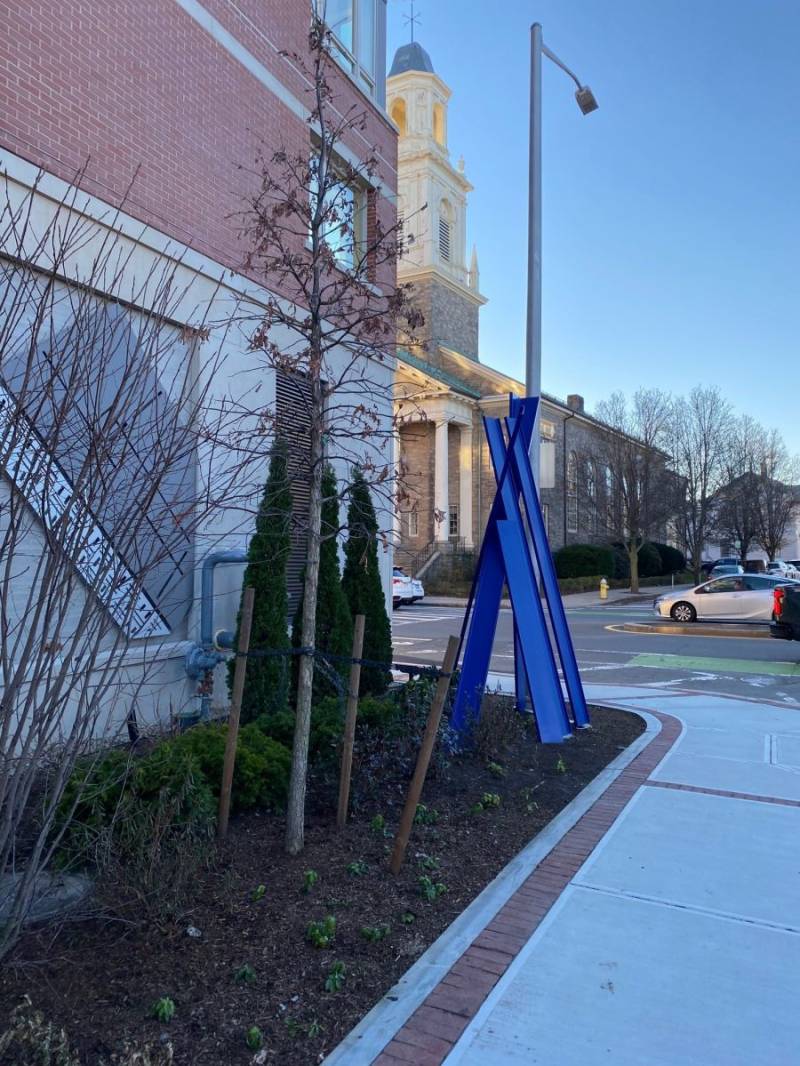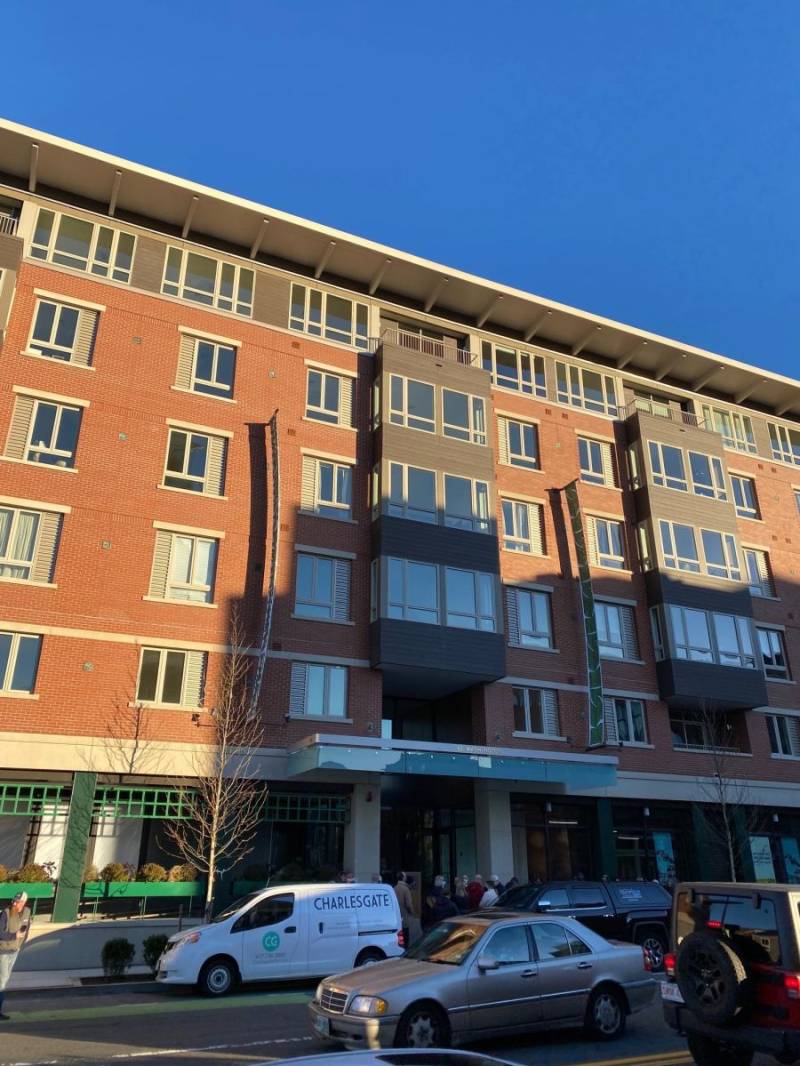The BRIX - Salem, MA
Multi-family Residential
The building is a 6-story, mixed-use, multi-family with underground parking. There are 61 residential units consisting of 1, 2, and 3-bedroom units. The design re-uses the existing foundation of the previous building which was the District Courthouse. Parking is located at the basement level and on the first floor. Additional spaces are possible with the inclusion of parking “stackers”. The first floor contains commercial space, as well as the lobby. The second floor of the building contains amenity space for the residents in addition to residential dwelling units. The amenity space includes a library/lounge and a fitness facility with a sauna. Both these spaces open out onto a rear terrace/courtyard that encloses level 1 parking below. The balances of the floors are residential, including six affordable units.
A&M provided land survey, civil engineering, and landscape architectural services for the project. The full development team includes the client Urban Spaces, LLC, the Salem Redevelopment Authority/ Division of Capital Asset Management and Maintenance (DCAMM), TISE Design Associates, Groom Construction, Vanasse & Associates, Inc. (VAI), Environmental Design Engineering, Inc., Epsilon Associates, Inc., McPhail Associates, Inc., Serafini, Darling & Correnti, LLP, and Souza, True & Partners, Inc.
The development team also worked with the Public Art Commission regarding sections of the ground-level facade on North Federal Street. This is envisioned as an opportunity to integrate artwork at the street level of the building. The area that separates North Federal from the building features a lush landscape design and will be part of the artwork initiative. The plant materials selected for this urban site include a mix of street trees, evergreen, and deciduous shrubs and perennials. Additional design details include site furnishings, movable planters, and bike racks along the exterior. Site furniture was chosen to complement Salem’s Urban Renewal Standards. All overgrown trees and older sidewalks were replaced with new street trees and plantings that are more suited to an urban environment.




