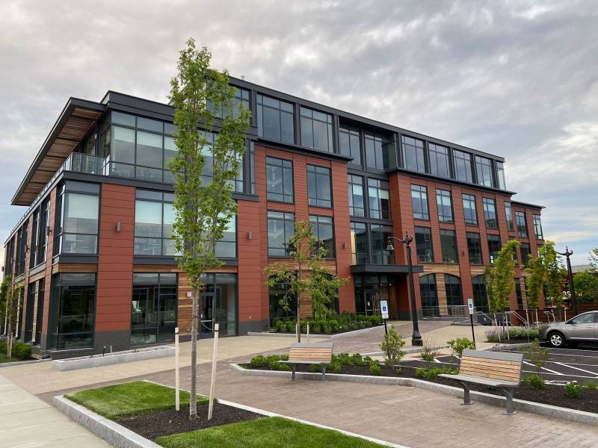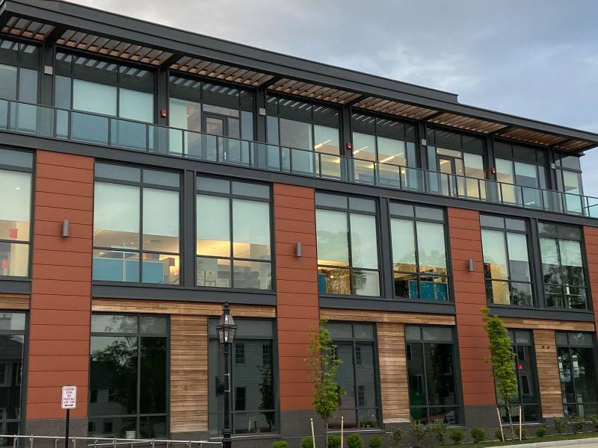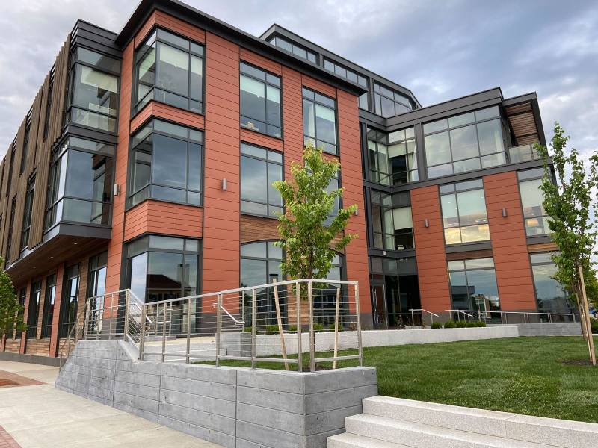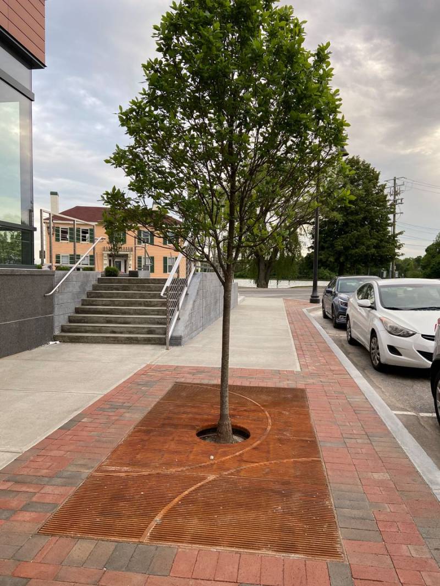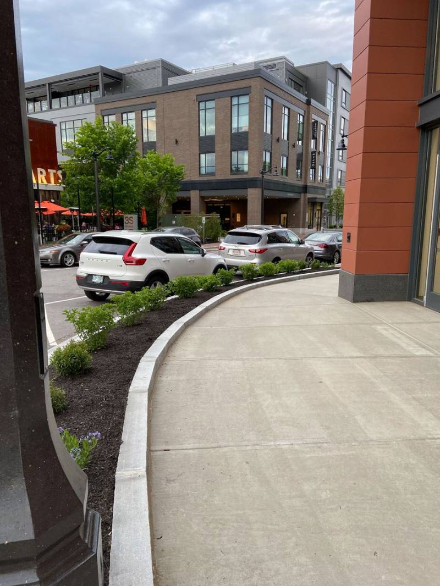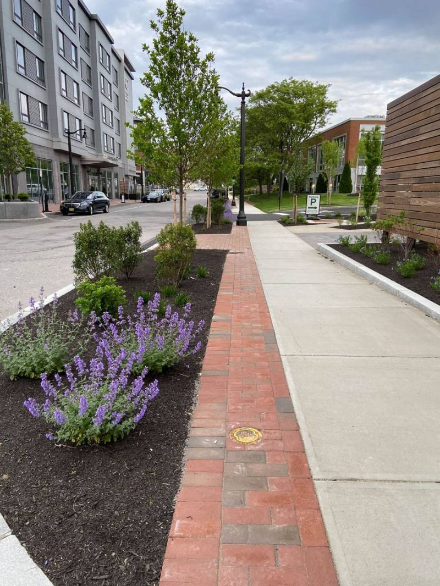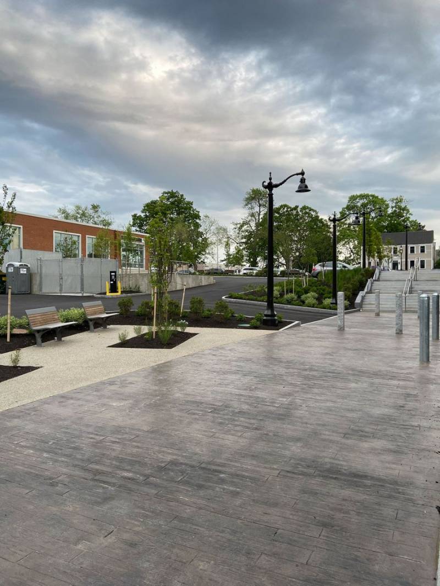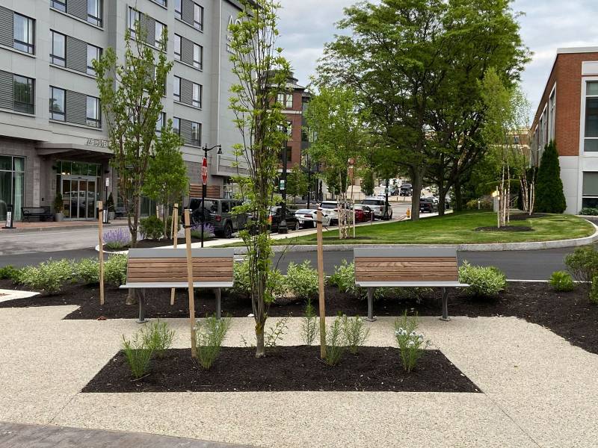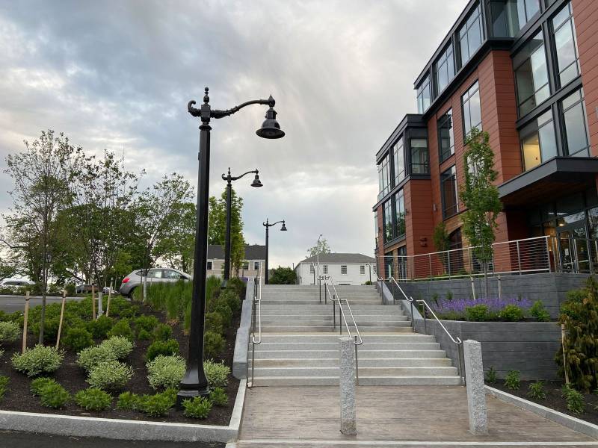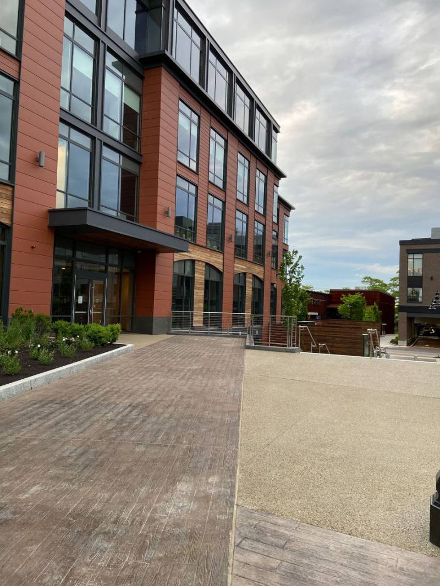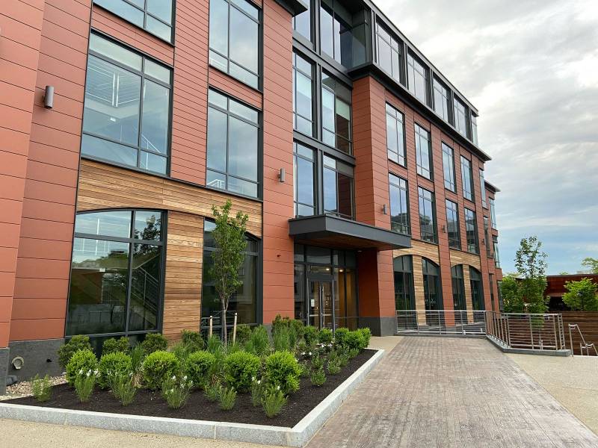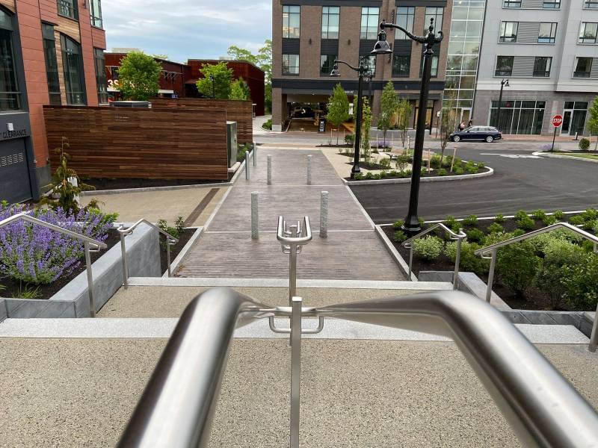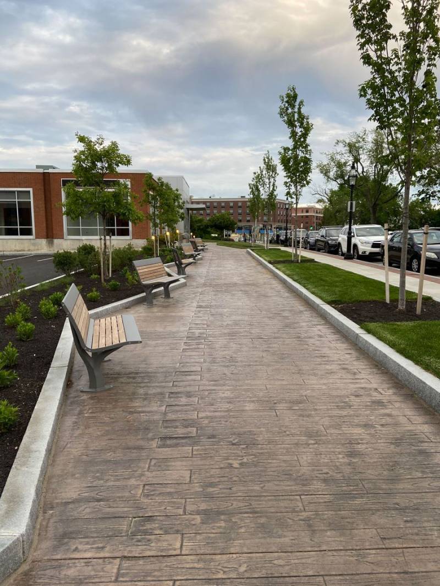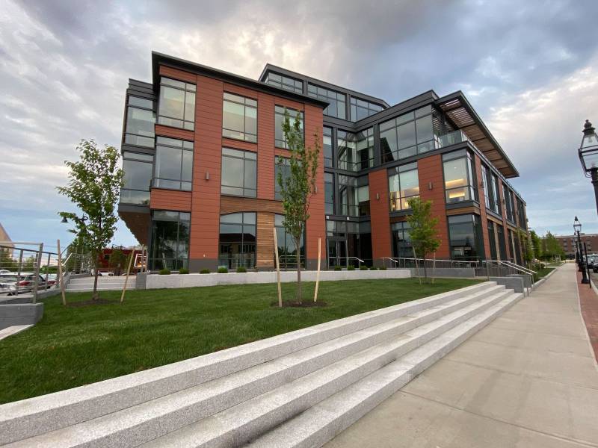145 Maplewood Ave - Portsmouth, NH
Master Planning & Landscape Architecture
145 Maplewood Ave is a modern, 4-story mixed-use development in Portsmouth NH. Located at the gateway of the vibrant downtown, the project goal is to create an enticing welcome to the Port City.
Designed with three floors of class A office space above, it features 8,000 SF on the ground level perfect for retail or restaurant use. The building also boasts underground parking and a rooftop amenity space with water views. A&M’s landscape division provided landscape architecture design for this project which includes a large streetscape component, and a pedestrian alleyway connection that will lead to a future planned walking trail.
The building is located next to 3S Artspace, and the new AC Marriott, so the landscape elements were thoughtfully designed to include seating with benches that match the building’s Thermory wood exterior as well as the neighboring uses. Several ground-level patios provide opportunities for outdoor seating. Granite steps and curbing as well as exposed aggregate concrete and stamped wood plank concrete round off the hardscape. The use of native plantings and grasses, as well as modular planters, gives the soft scape seasonal interest. The mix of hard and soft materials reflects the modern direction of this newly developing area of Portsmouth.
Unique features include a granite planter at the entrance to the pedestrian alleyway that will hold a large white sculpture of the address “145” numbers. A new sign that designates the pedestrian alleyway will also direct visitors to new areas.
A&M is extremely proud to be part of the development team for this project which includes The Kane Group, and PROCON. This interesting and new mix of public and private spaces will make for a vibrant streetscape and a dynamic new area of downtown.
