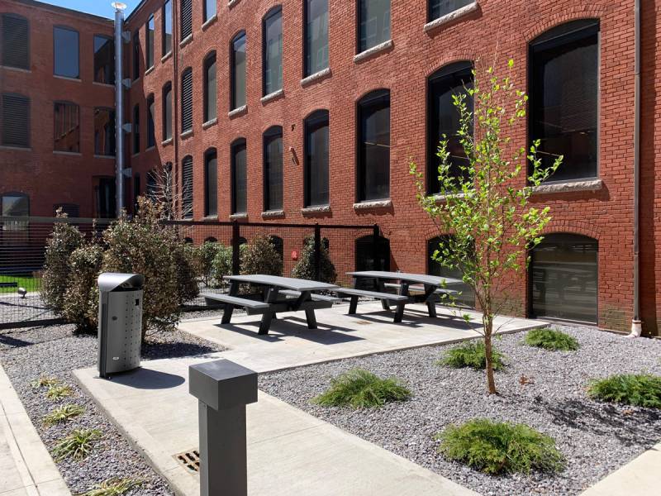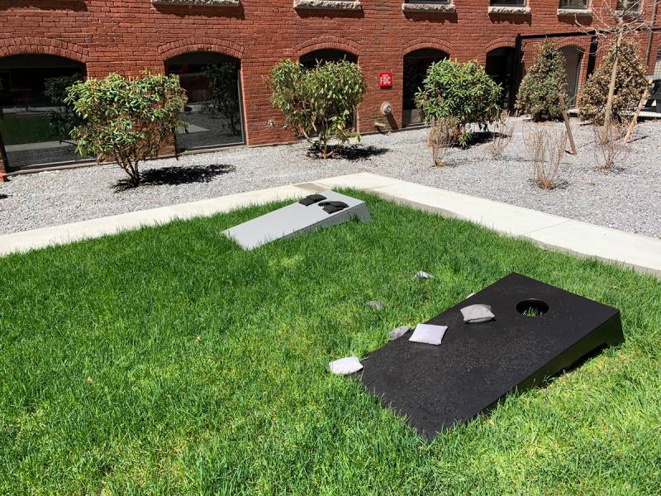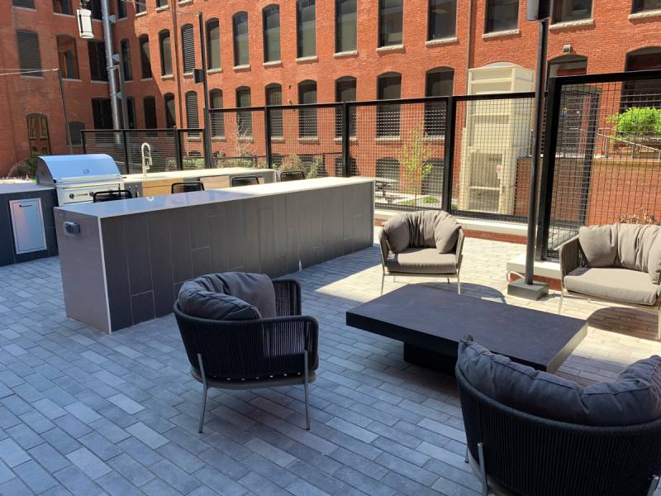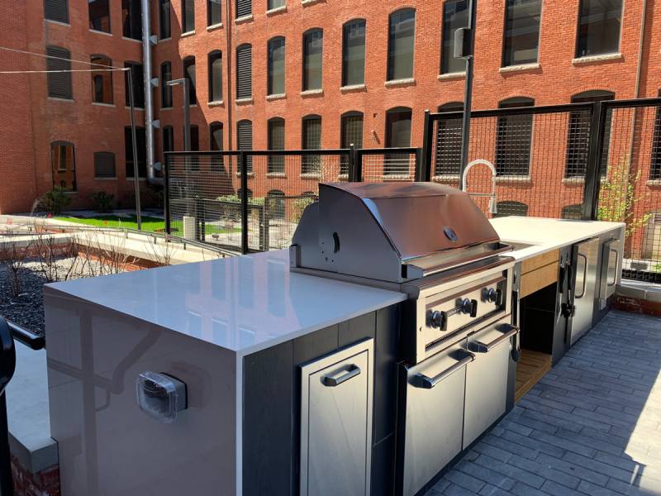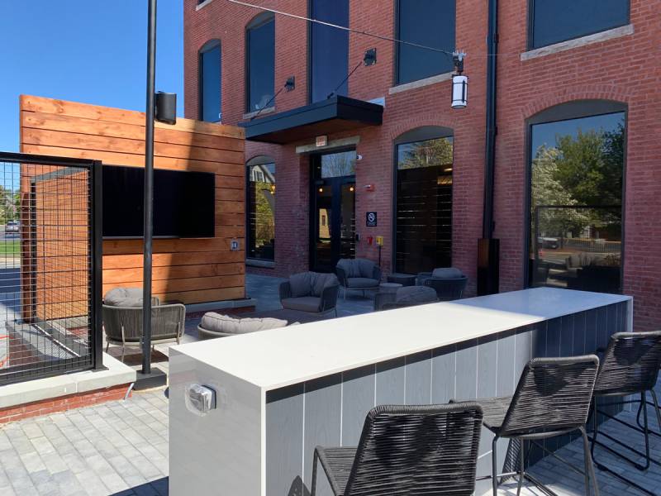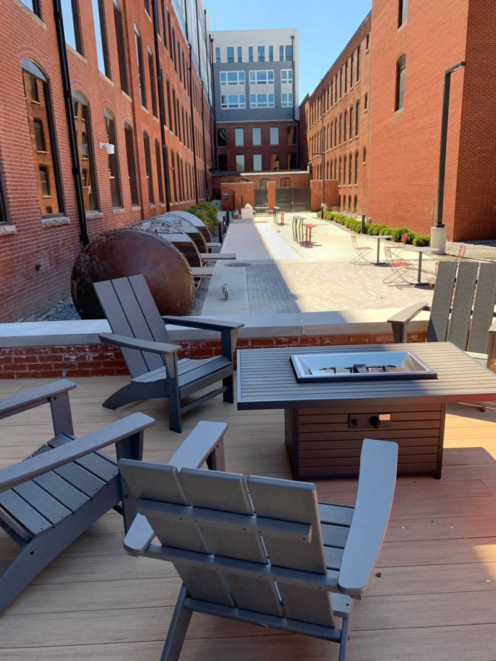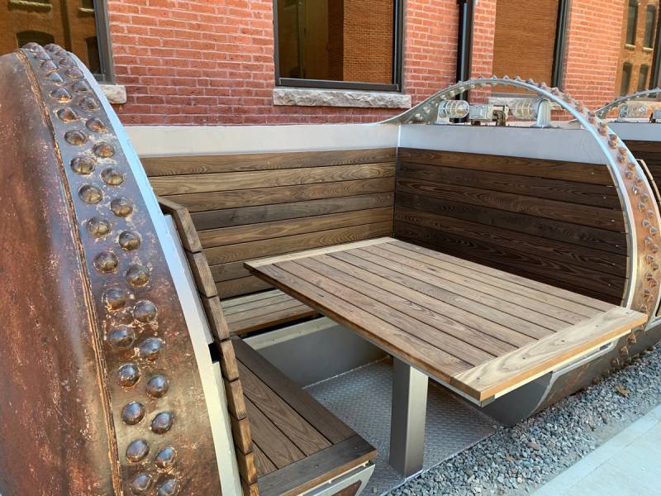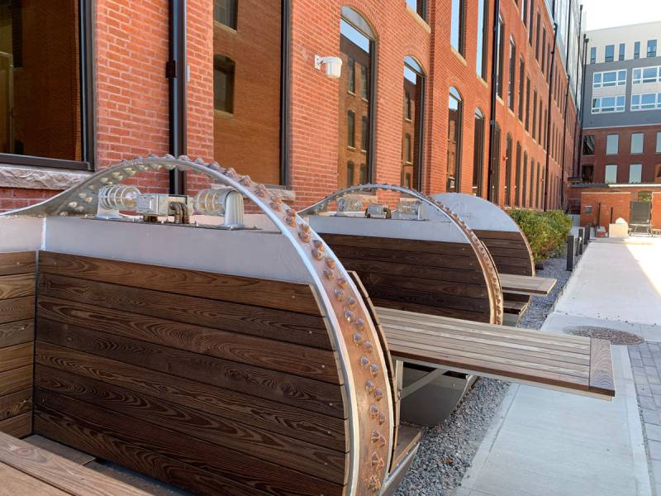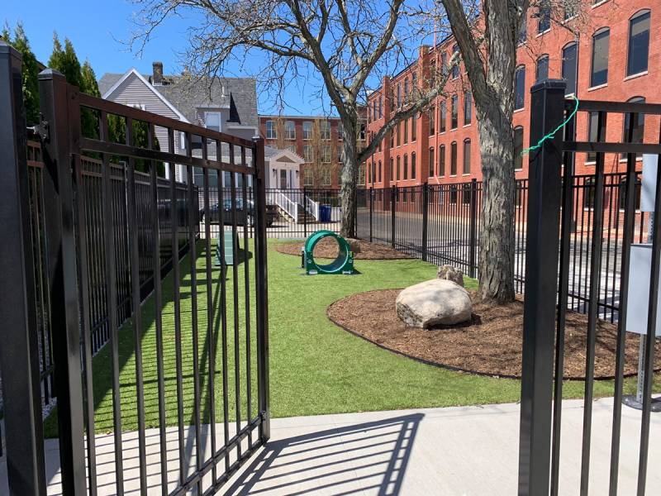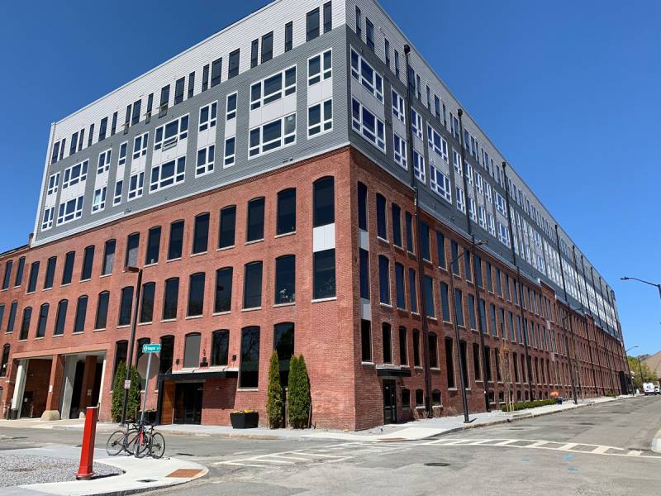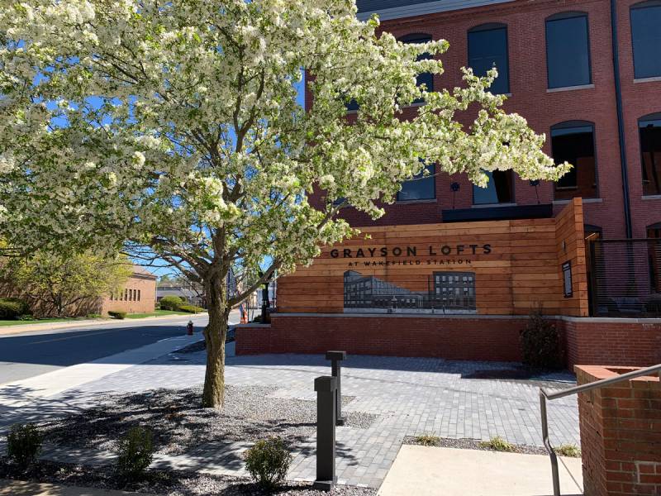Grayson Lofts At Wakefield Station - Wakefield, MA
Multi-family Residential
Developed, constructed, and managed by The NRP Group, Grayson Lofts at Wakefield Station is a 184-unit multi-family development located at the intersection of I-93 and I-95/128 and across the street from Wakefield Station’s Haverhill line.
The residential project encompasses the adaptive re-use of the east wing of the historic Harvard Mills building and adds three additional stories above. Allen & Major Associates, Inc. (A&M) provided multiple services to the client including land survey, civil engineering, and landscape architectural design.
A&M assisted the client’s attorney with permitting efforts which received all necessary permitting approvals.
Complementing the building architecture by Cube 3 Studio, the extensive landscape architectural design created in conjunction with Lee & Associates includes two courtyards with outdoor kitchens, a fire pit seating area with outdoor TV, a bocce court, and corn hole, and a dog park. A unique seating area was created when a historic mill boiler tank was found during construction and included in a preservation effort. Other preservation efforts including existing mature Honey Locust trees and a tree that was planted as a memorial highlight the building and courtyard entrances.
There was extensive work done to connect the historic building to the outdoor spaces including ADA ramps and walkways as well as special seat walls surrounding the elevated main courtyard grill and seating area. A&M also worked in conjunction with the Town of Wakefield and the client to provide streetscape design for the surrounding neighborhood block.

