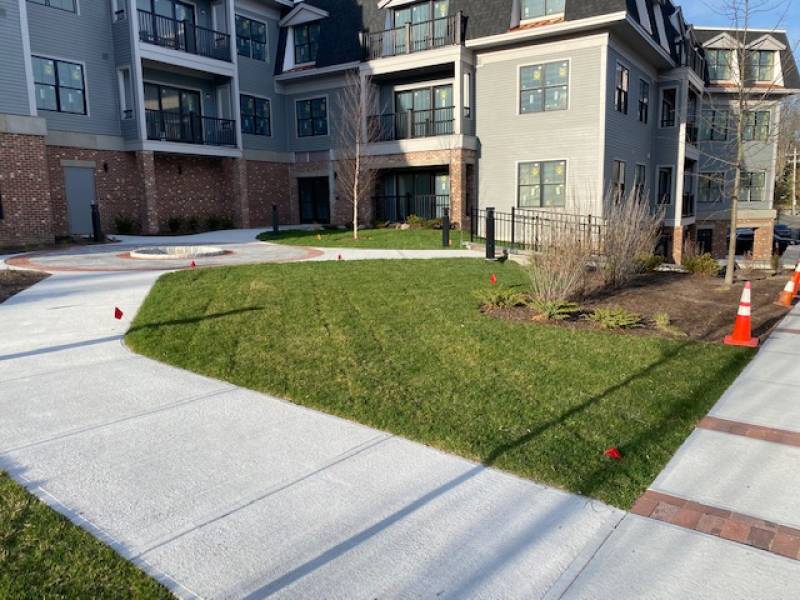Hendries At Central Station - Milton, MA
Multi-family Residential
Work for this project entailed the design and redevelopment of two parcels, including the former Hendries Ice Cream factory in Milton, MA. Abandoned, the site has been transformed into a multi-level, mixed-use development. Included are thirty-eight professionally designed 1 and 2-bedroom condos with private balconies and 3,788 square feet of retail on the lower level.
Not only is Hendries at Central Station the new gateway focal point to those entering the Town but this transformative project also provides direct connections to the Neponset River Bike Path and Central Avenue T Station. The historic Mattapan Orange Line Trolley can be seen on its daily route past the building.
The redevelopment provided a significant improvement to the existing environmental conditions of the site and surrounding neighborhood. The overall design minimizes the amount of impervious cover on the property and improves the stormwater quality and quantity leaving the site.
A&M provided services including land survey, civil engineering, and landscape architecture. The overall scope included the construction and configuration of parking, sidewalks, and walls, installation of drainage, underground utilities, and associated grading.
Landscape architectural design included the inclusion of deciduous, evergreen, and flowering trees, shrubs, ornamental grasses, and perennials. Hardscape design includes the use of multiple textured and patterned pavers at the entrances, landscape islands, and walkways. Seating areas and recreational furniture provide resting spaces for guests of the building.

.jpg&w=800)
