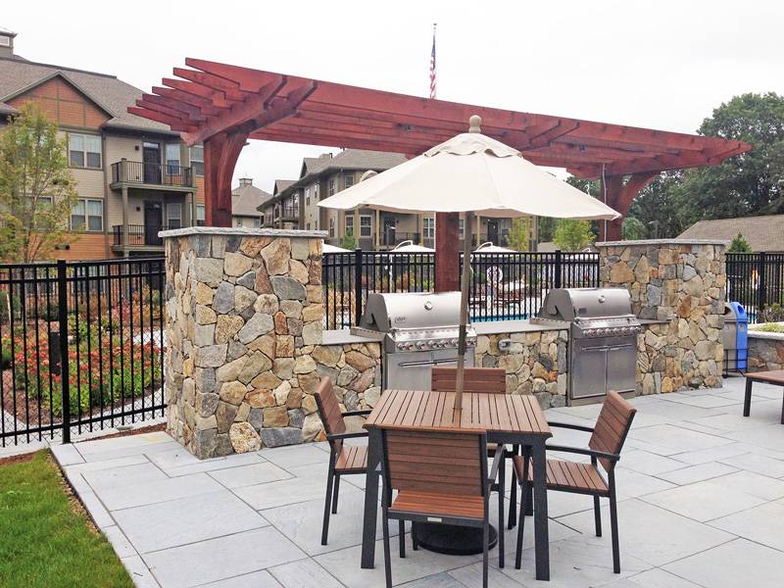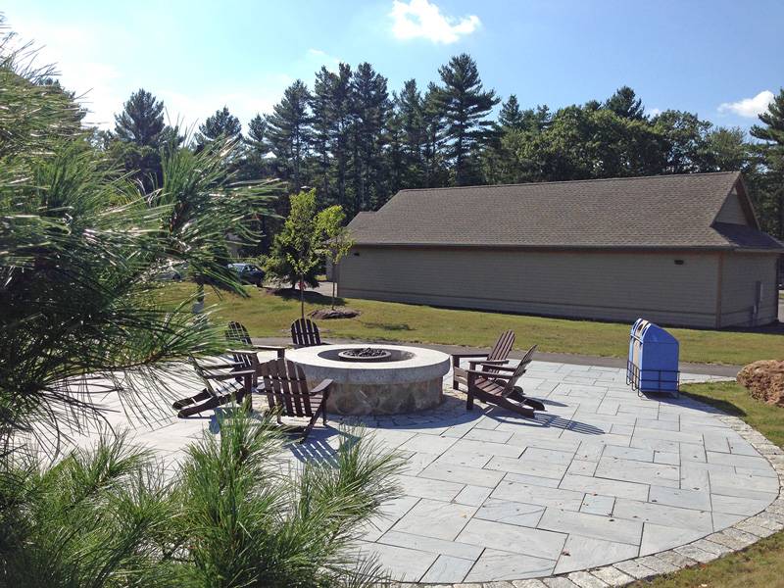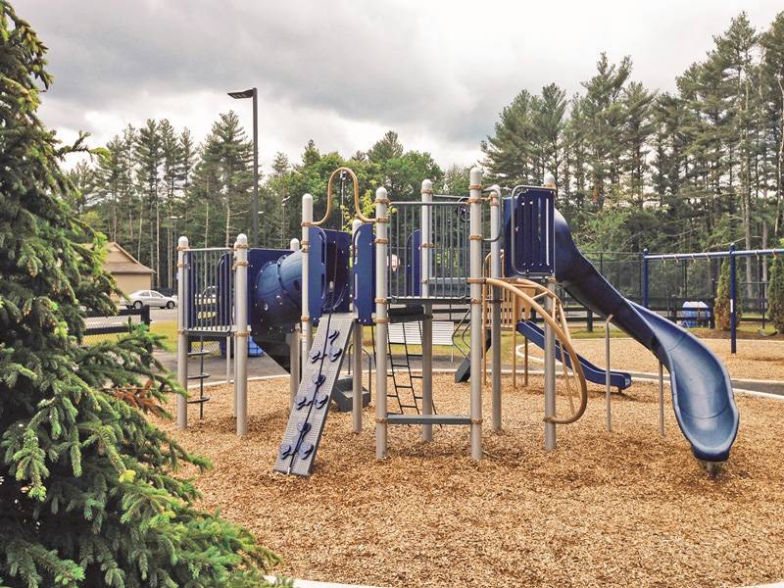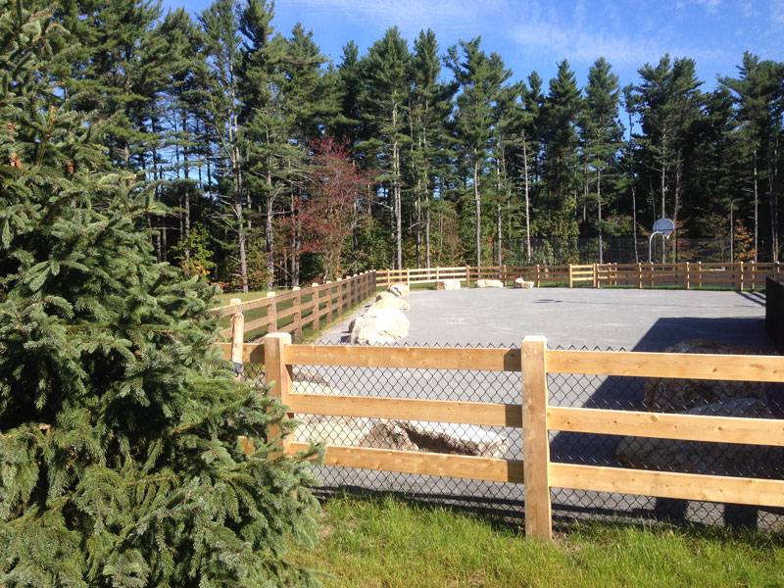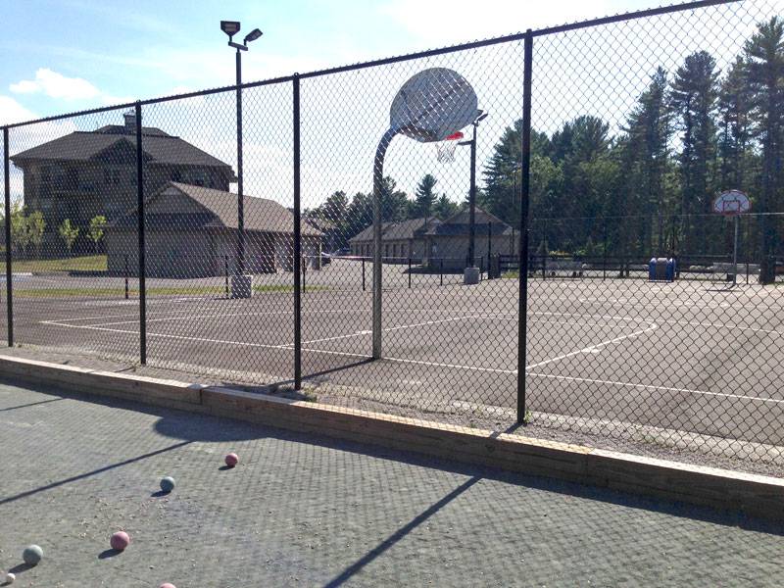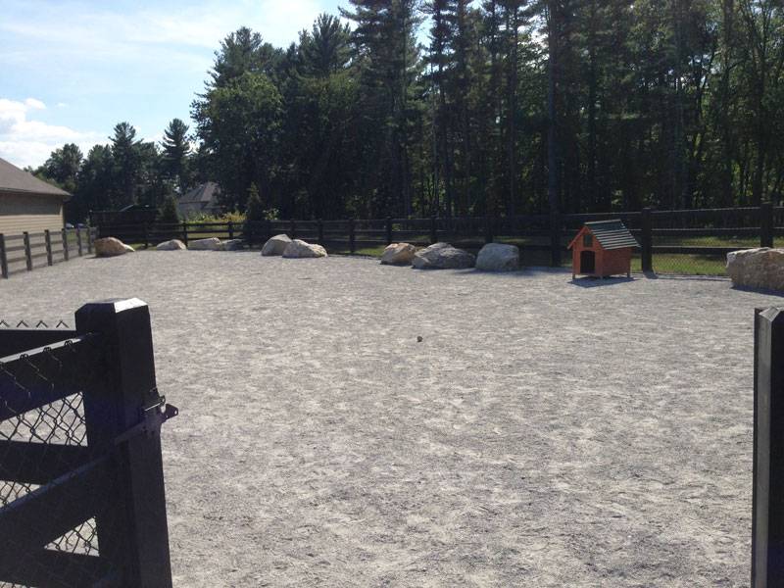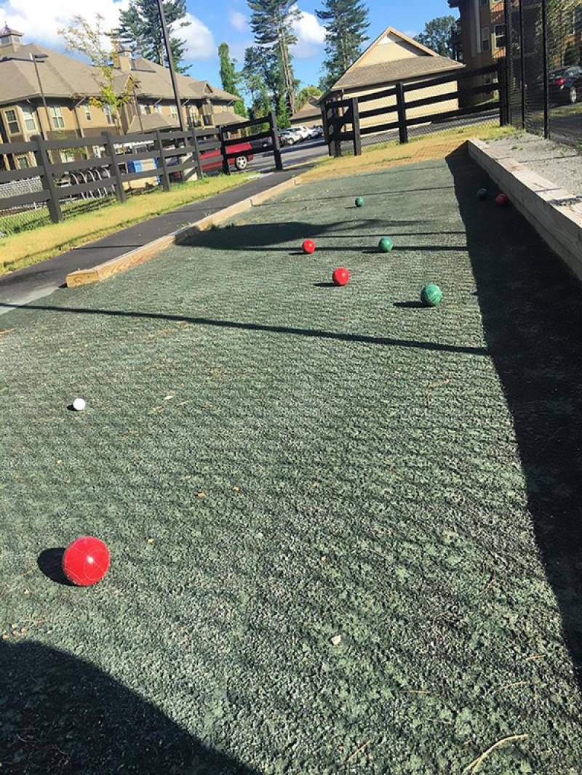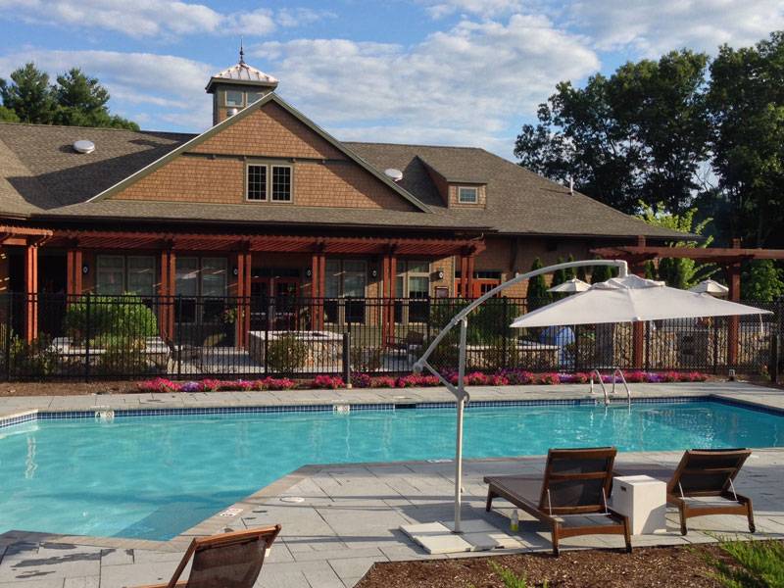Paddock Estates - Boxborough, MA
Master Planning & Landscape Architecture
Our landscape architectural division collaborated with the project team to deliver design and construction services for the newly opened Paddock Estates in Boxborough, MA. Paddock Estates is a premier multi-family development situated on 67 stunning acres which abut woods, wetlands, a stream, stone walls, and horse pastures. Given the unique setting, the charge was to utilize the unique wooded New England landscape as both inspiration and a feature of the campus. The result is a successful fusion of the timeless New England design materials with the amenities residents desire in a contemporary community. The 11 building campus features an abundance of the latest modern amenities including a stunning 6,000 sq. ft. state of the art clubhouse with a game room, business center, pet washing station, fully-equipped fitness center, a dog wash station, a heated pool with a cabana. and two outdoor fire pits with areas for lounging nearby.
The design combined extensive hardscape, lush plantings, & active recreational areas. Design elements include outdoor showers and bar at the cabana, barbeque & dining areas shaded with a pergola. A mix of active and passive recreational landscape architectural site amenities include a basketball court, multiple stone fire pits, a children’s playground, winding walking paths to connect the community, an expansive enclosed dog park and a bocce court. Beyond the grounds, viewsheds were carefully framed so that residents can see glimpses of an adjacent horse grazing pasture.
Proposed plantings were carefully selected and placed throughout the complex to enhance the bucolic setting, create a sense of place, and provide year-round seasonal appeal. The design palette included a mix of evergreens, traditional New England plants and pops of seasonal colors juxtaposed against stone fire pits, a horse farm inspired wooden plank fencing, and New England fieldstone walls. The gathering areas for socializing or lounging are shaded by cedar pergolas while winding paths and gentle sloping berms connect the residents to the pastoral sense of place. A&M collaborated with JPI and Sheskey Architects to create this one of a kind community.
For additional information regarding this project please go to Paddock Estates under Multi-family Residential.
