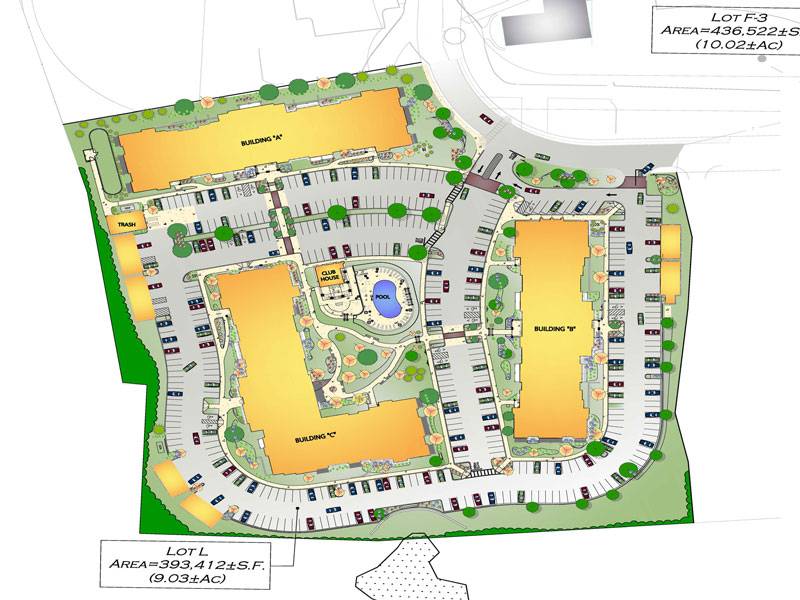Langwood Commons – Stoneham, MA
Master Planning & Landscape Architecture
Langwood commons is a 261- unit residential community encompassing three buildings and features luxury amenities including a pool/clubhouse and dog park. The two separate subdivided sites consists of Langwood Commons (9± acres), and Lot K (5± acres). These parcels are part of the larger 41± acre parcel of land known as the former campus of the Boston Regional Medical Center.
Executive Drive and two subdivided lots are essentially Phase I of the master plan to redevelop the entire 41-acre parcel. Executive Drive is approximately 2,400 feet in length and provides access to both Langwood Commons and Lot K along with all supporting utilities.
The Langwood Commons site was home to multiple accessory buildings including maintenance facilities, residences and a school. The full site redevelopment consists of three multistory residential buildings containing a total of 261 housing units, a trash/recycling building, and at grade site parking for approximately 444 spaces (including 23 covered garage spaces). Residential amenities include a clubhouse with outdoor pool and gas fire pit, fitness center, sidewalks, courtyard gathering nodes with benches, and an enclosed dog-park.
The Lot K site was home to surface parking spaces used to support the large BRMC campus. The full site redevelopment consists of two multistory residential buildings containing a total of 48 housing units as well as structured and at grade site parking for approximately 83 spaces. Residential amenities include sidewalks and walking paths to the nearby reservation land.

