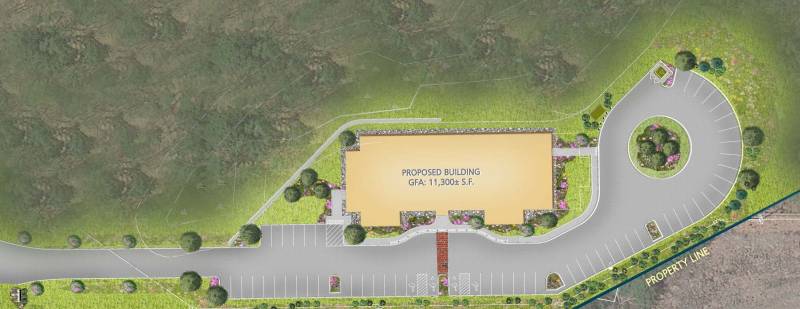Southern NH Medical – Amherst, NH
Healthcare
A&M completed land survey, civil engineering and landscape architectural services for a new 11,300 square foot medical building located on a 5.9 acre parcel within the General Office District of Amherst, NH.
The project was designed, permitted and constructed by following best management practices, which included open and clear communication with the client, building and local town departments.
The project required two zoning variances in order to accommodate the building program. Prior to the Zoning Board of Adjustment (ZBA) hearing, the design team met with the town and the neighbors to present the project. The ZBA granted the variances, which allowed the project to proceed to Site Plan Review with the Amherst Planning Board. The project was the first in town to file under the recently adopted Wetlands Conditional Use Permit and was successfully granted both the Site Plan approval and the Conditional Use Permit.
The site development posed several significant challenges including steep grades, shallow ledge, wetland areas, restrictive zoning, and elevated water table. The steep grades, wetlands, and shallow ledge were mitigated by proper siting of the building and use of a small retaining wall. Stormwater runoff was mitigated using an infiltration system located below the parking area. The sewer was handled using an on-site subsurface sewage disposal system and water was supplied from an on-site well.

