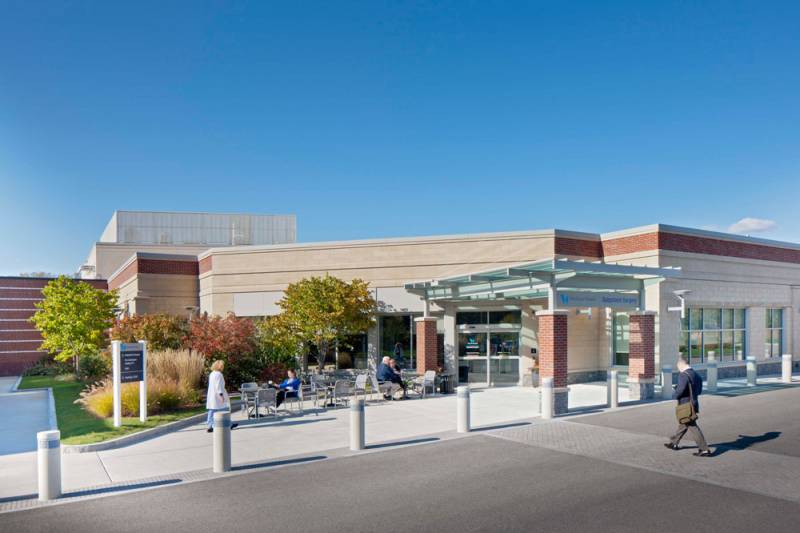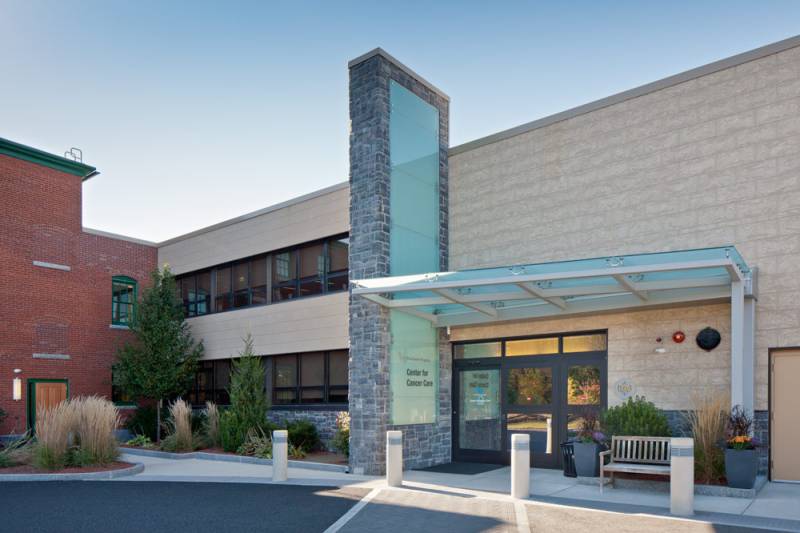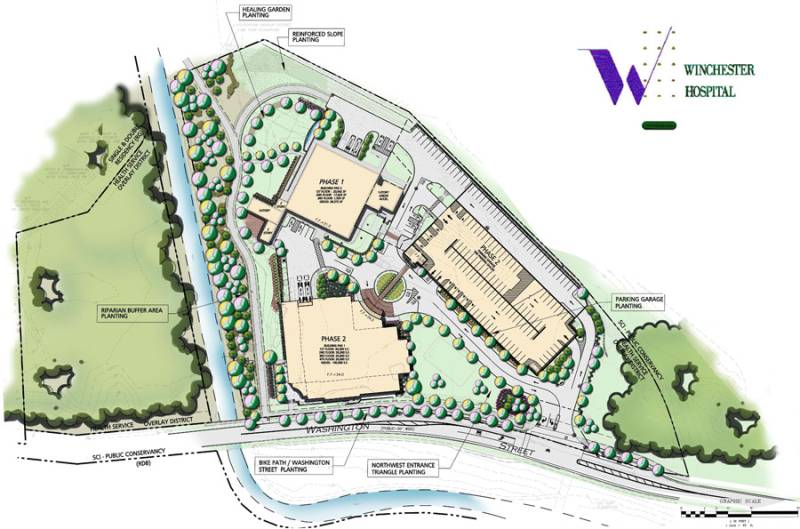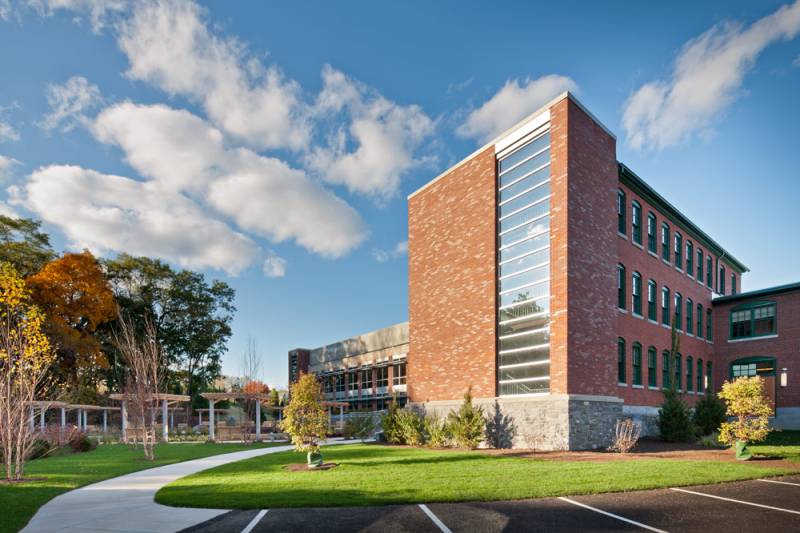Winchester Hospital – Winchester, MA
Healthcare
Located on a major thoroughfare, 620 Washington Street is considered one of the gate-way properties to Winchester. During the 1900s, the property was used by the James H. Winn Watch Hand factory to manufacture luminescent dials. Even earlier, the property was used by the Metropolitan Sewerage Commission, now known as the Massachusetts Water Resources Authority (MWRA), to route major sewer trunk lines. Each of the historic uses left their mark on the property for the betterment as well as the detriment of the surrounding community and environment. The purchased land was encumbered with numerous constraints including three large-diameter MWRA sewer-trunk lines, a 100–year floodplain associated with the Aberjona River, contaminated soils, and a century-old building with historical significance to the community of Winchester.
The first phase of this multi-million dollar project was the Center for Cancer Care. The initial site work involved demolishing an abandoned industrial building that was attached to the historic portion of the Winn Watch Factory building. The remaining historic building façade was restored and the interior was renovated and incorporated as a wing to the new 44,247 square foot main Center. The Center was designed according to LEED for Healthcare and was awarded LEED Gold certification upon completion.
The Ambulatory Surgery Center was completed as phase two and was considered the most challenging for the development team. This phase required innovative thinking and approaches to both new and existing techniques. The parcel was bisected by three active, large-diameter MWRA sewer trunk lines. A&M worked closely with the MWRA to avoid impacts to the trunklines and made provisions to the design for the maintenance needs of these utilities which includes a deep foundation wall that was engineered by A&M’s Structural Division. The deep foundation wall ensures the building stability in the event that the MWRA sewer had to be reconstructed. The subsurface soil conditions were unknown and required a detailed investigation. Historic records show that the River at one point ran through the site prior to being redirected to its current location. Over the years arsenic and lead had traveled downstream from the Woburn tanneries and contaminated the soils, prompting a Brownfields remediation of the area. As the project progressed, numerous soil borings and monitoring wells with data loggers were provided in order to establish the groundwater elevations across the site. Several groundwater mounding tests were performed in order to determine the transmissivity of the underlying soils.
Because of the existing flooding problems associated with the Aberjona River, all of the stormwater up to and including the 100-year event was required to remain on-site; the approach was to recharge the stormwater runoff to the groundwater. The solution involved several cost-effective and innovative stormwater management applications including applying the use of pervious pavement on all parking areas. The pervious pavement provides both water quality treatment and stormwater recharge to the ground.




